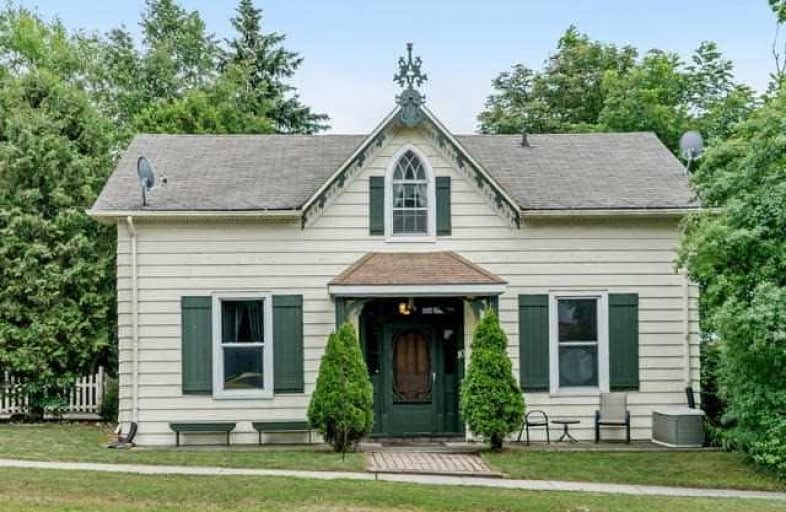Sold on Aug 19, 2018
Note: Property is not currently for sale or for rent.

-
Type: Detached
-
Style: 2-Storey
-
Size: 1500 sqft
-
Lot Size: 64.52 x 107.25 Feet
-
Age: 100+ years
-
Taxes: $3,390 per year
-
Days on Site: 27 Days
-
Added: Sep 07, 2019 (3 weeks on market)
-
Updated:
-
Last Checked: 2 months ago
-
MLS®#: X4199250
-
Listed By: Keller williams edge realty, brokerage
Fully Renovated Century Home In A Village Setting, Built In Mid 1800S. Features Incl; Traditional Centre Hall Plan With 9' Ceilings, Original Wide Plank Hardwood Flrs, Family Sized Kitchen With Custom Cabinets, Renovated 4Pc Bathroom On 2nd Level And 2Pc Bath Added On Main Level, Spacious Master With Built In Closets And Lovely 2nd Bdrm. Many Of The Homes Original Features Are Highlighted And Incorporated Beautifully With Modern Day Touches. Home Is Situated
Extras
On A School Bus Route Just 6 Minutes Away From Nearest School, Only Minutes Away From Aberfoyle Go Station And 401 Access. Starting Soon Will Be The Highway 6 Bypass Which Will Help Mitigate Traffic And Improve The Pedestrian Environment.
Property Details
Facts for 10 Badenoch Street, Puslinch
Status
Days on Market: 27
Last Status: Sold
Sold Date: Aug 19, 2018
Closed Date: Oct 15, 2018
Expiry Date: Nov 23, 2018
Sold Price: $484,000
Unavailable Date: Aug 19, 2018
Input Date: Jul 23, 2018
Property
Status: Sale
Property Type: Detached
Style: 2-Storey
Size (sq ft): 1500
Age: 100+
Area: Puslinch
Community: Morriston
Availability Date: Tbd
Assessment Amount: $370,000
Assessment Year: 2016
Inside
Bedrooms: 3
Bathrooms: 2
Kitchens: 1
Rooms: 6
Den/Family Room: No
Air Conditioning: Central Air
Fireplace: No
Washrooms: 2
Building
Basement: Unfinished
Heat Type: Forced Air
Heat Source: Gas
Exterior: Alum Siding
Water Supply: Well
Special Designation: Unknown
Parking
Driveway: Pvt Double
Garage Type: None
Covered Parking Spaces: 2
Total Parking Spaces: 2
Fees
Tax Year: 2018
Tax Legal Description: Lot 12, Plan 135 , Och's Portion ; Township Of Pus
Taxes: $3,390
Land
Cross Street: Queen St/Badenoch
Municipality District: Puslinch
Fronting On: South
Parcel Number: 711940083
Pool: None
Sewer: Septic
Lot Depth: 107.25 Feet
Lot Frontage: 64.52 Feet
Zoning: Residential
Additional Media
- Virtual Tour: https://tours.virtualgta.com/1063111?idx=1
Rooms
Room details for 10 Badenoch Street, Puslinch
| Type | Dimensions | Description |
|---|---|---|
| Living Main | 3.35 x 3.51 | Hardwood Floor |
| Dining Main | 2.95 x 3.51 | Hardwood Floor |
| Kitchen Main | 3.56 x 5.97 | Stainless Steel Appl |
| 3rd Br Main | 2.49 x 3.89 | |
| Bathroom Main | - | 2 Pc Bath |
| Master 2nd | 4.62 x 3.96 | |
| 2nd Br 2nd | 2.97 x 6.30 | |
| Bathroom 2nd | - | 4 Pc Bath |
| XXXXXXXX | XXX XX, XXXX |
XXXX XXX XXXX |
$XXX,XXX |
| XXX XX, XXXX |
XXXXXX XXX XXXX |
$XXX,XXX |
| XXXXXXXX XXXX | XXX XX, XXXX | $484,000 XXX XXXX |
| XXXXXXXX XXXXXX | XXX XX, XXXX | $499,900 XXX XXXX |

St Paul Catholic School
Elementary: CatholicAberfoyle Public School
Elementary: PublicBrookville Public School
Elementary: PublicSir Isaac Brock Public School
Elementary: PublicSt Ignatius of Loyola Catholic School
Elementary: CatholicWestminster Woods Public School
Elementary: PublicDay School -Wellington Centre For ContEd
Secondary: PublicSt John Bosco Catholic School
Secondary: CatholicCollege Heights Secondary School
Secondary: PublicBishop Macdonell Catholic Secondary School
Secondary: CatholicSt James Catholic School
Secondary: CatholicCentennial Collegiate and Vocational Institute
Secondary: Public

