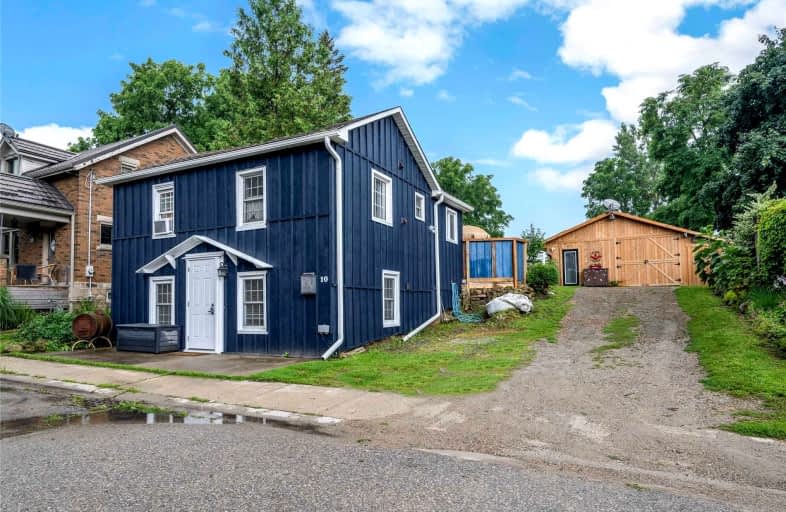Sold on Sep 17, 2021
Note: Property is not currently for sale or for rent.

-
Type: Detached
-
Style: 2-Storey
-
Size: 700 sqft
-
Lot Size: 50.26 x 132 Feet
-
Age: 100+ years
-
Taxes: $2,700 per year
-
Days on Site: 7 Days
-
Added: Sep 10, 2021 (1 week on market)
-
Updated:
-
Last Checked: 2 months ago
-
MLS®#: X5366060
-
Listed By: Royal lepage meadowtowne realty, brokerage
Location- Minutes To 401 ~ Income Potential.Live In One & Rent The Other! Primary Bdrm W/Reclaimed Barnboard,Vaulted Ceiling & W/O To Backyard. 2nd Bedroom Perfect For A Guest/Child Or Office. Kitch W/S/S App,Quartz Counters,Backsplash & Lighting.Lg.Liv Rm W/Vaulted Ceiling,Gas Potbelly Stove & Wood Beams.Fully Reno'd Bath W/Soaker Tub & Beautiful Subway Tile.Lower Suite Fully Reno'd,Ktch,Bath & Laundry(Rents $1500 All Inc).40 Minutes To Toronto Airport & Gta
Extras
Incl: Lower Fridge & Stove, Main S/S Fridge, Stove & Microwave, Stackable Washer & Dryer. Excl: Main & Lower Kitchen Islands, Lower Stackable Washer & Dryer, All Personal Items & Tools In The Garage.Rental: Water Softener & Iron Treatment.
Property Details
Facts for 10 Victoria Street, Puslinch
Status
Days on Market: 7
Last Status: Sold
Sold Date: Sep 17, 2021
Closed Date: Oct 15, 2021
Expiry Date: Nov 10, 2021
Sold Price: $685,000
Unavailable Date: Sep 17, 2021
Input Date: Sep 10, 2021
Property
Status: Sale
Property Type: Detached
Style: 2-Storey
Size (sq ft): 700
Age: 100+
Area: Puslinch
Community: Morriston
Assessment Amount: $290,000
Assessment Year: 2021
Inside
Bedrooms: 1
Bathrooms: 2
Kitchens: 1
Kitchens Plus: 1
Rooms: 10
Den/Family Room: No
Air Conditioning: Wall Unit
Fireplace: Yes
Laundry Level: Main
Central Vacuum: N
Washrooms: 2
Utilities
Electricity: Yes
Gas: Yes
Building
Basement: Sep Entrance
Heat Type: Other
Heat Source: Other
Exterior: Board/Batten
Water Supply Type: Unknown
Water Supply: Well
Special Designation: Unknown
Retirement: N
Parking
Driveway: Lane
Garage Spaces: 2
Garage Type: Detached
Covered Parking Spaces: 6
Total Parking Spaces: 8
Fees
Tax Year: 2020
Tax Legal Description: Lot 42, Plan 135; Pt Lot 41, Plan 135, Colfass
Taxes: $2,700
Land
Cross Street: Queen St To Calfass
Municipality District: Puslinch
Fronting On: North
Pool: None
Sewer: Tank
Lot Depth: 132 Feet
Lot Frontage: 50.26 Feet
Waterfront: None
Rooms
Room details for 10 Victoria Street, Puslinch
| Type | Dimensions | Description |
|---|---|---|
| Kitchen Ground | 2.16 x 4.23 | Laminate, Backsplash, Open Concept |
| Bathroom Ground | - | 3 Pc Bath |
| Other Ground | 3.65 x 5.76 | Open Concept, Combined W/Br, Combined W/Living |
| Kitchen 2nd | 4.11 x 2.65 | Eat-In Kitchen, Backsplash, Ceramic Floor |
| Living 2nd | 4.08 x 4.84 | Open Concept, Fireplace, Vaulted Ceiling |
| Br 2nd | 3.90 x 3.53 | Vaulted Ceiling, Closet Organizers, Large Window |
| Br 2nd | 2.28 x 2.28 | Vaulted Ceiling |
| Bathroom 2nd | - | 3 Pc Bath |
| XXXXXXXX | XXX XX, XXXX |
XXXX XXX XXXX |
$XXX,XXX |
| XXX XX, XXXX |
XXXXXX XXX XXXX |
$XXX,XXX | |
| XXXXXXXX | XXX XX, XXXX |
XXXXXXX XXX XXXX |
|
| XXX XX, XXXX |
XXXXXX XXX XXXX |
$XXX,XXX |
| XXXXXXXX XXXX | XXX XX, XXXX | $685,000 XXX XXXX |
| XXXXXXXX XXXXXX | XXX XX, XXXX | $699,000 XXX XXXX |
| XXXXXXXX XXXXXXX | XXX XX, XXXX | XXX XXXX |
| XXXXXXXX XXXXXX | XXX XX, XXXX | $699,000 XXX XXXX |

St Paul Catholic School
Elementary: CatholicAberfoyle Public School
Elementary: PublicBrookville Public School
Elementary: PublicSir Isaac Brock Public School
Elementary: PublicSt Ignatius of Loyola Catholic School
Elementary: CatholicWestminster Woods Public School
Elementary: PublicDay School -Wellington Centre For ContEd
Secondary: PublicSt John Bosco Catholic School
Secondary: CatholicCollege Heights Secondary School
Secondary: PublicBishop Macdonell Catholic Secondary School
Secondary: CatholicSt James Catholic School
Secondary: CatholicCentennial Collegiate and Vocational Institute
Secondary: Public

