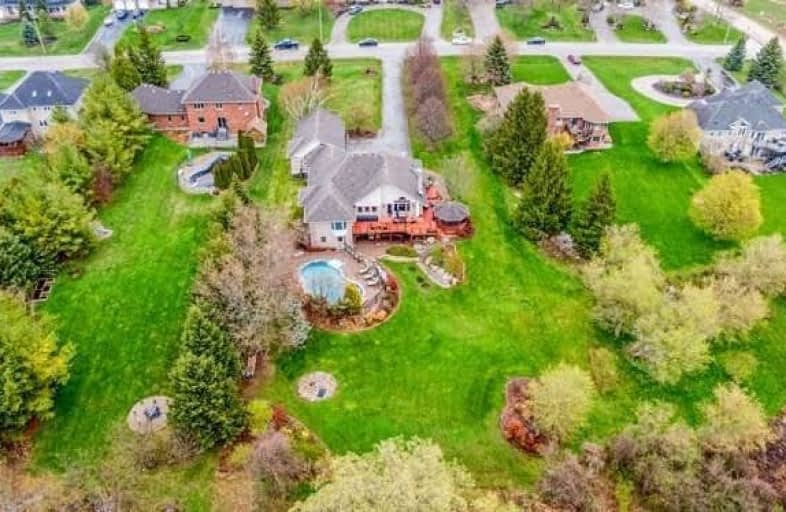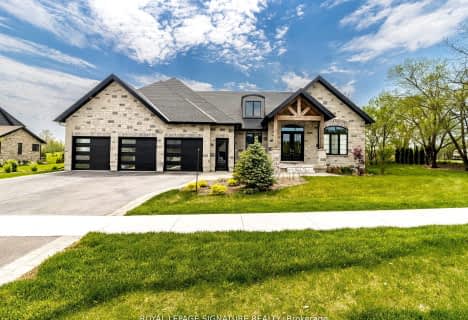
St Paul Catholic School
Elementary: Catholic
8.81 km
Aberfoyle Public School
Elementary: Public
3.62 km
Rickson Ridge Public School
Elementary: Public
10.52 km
Sir Isaac Brock Public School
Elementary: Public
9.73 km
St Ignatius of Loyola Catholic School
Elementary: Catholic
9.24 km
Westminster Woods Public School
Elementary: Public
8.55 km
Day School -Wellington Centre For ContEd
Secondary: Public
9.50 km
St John Bosco Catholic School
Secondary: Catholic
15.03 km
College Heights Secondary School
Secondary: Public
13.19 km
Bishop Macdonell Catholic Secondary School
Secondary: Catholic
8.10 km
St James Catholic School
Secondary: Catholic
15.56 km
Centennial Collegiate and Vocational Institute
Secondary: Public
13.16 km



