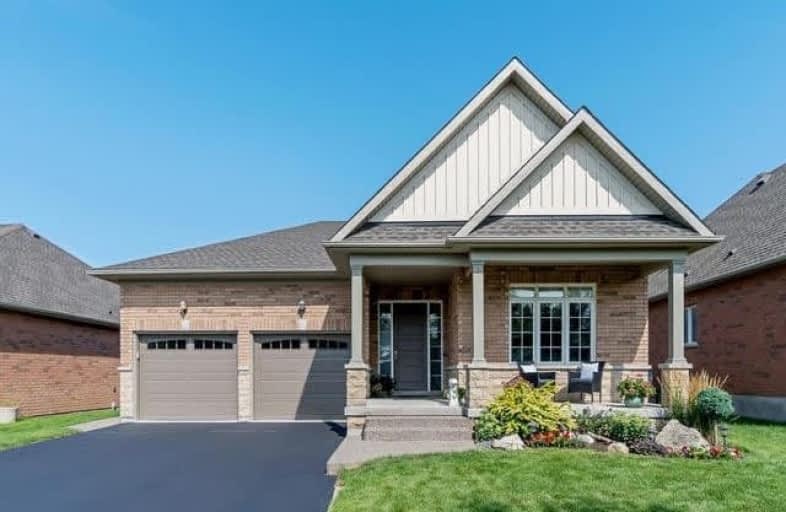Sold on Feb 19, 2019
Note: Property is not currently for sale or for rent.

-
Type: Detached
-
Style: Bungalow
-
Size: 1500 sqft
-
Lot Size: 51.25 x 151.08 Feet
-
Age: 6-15 years
-
Taxes: $5,787 per year
-
Days on Site: 5 Days
-
Added: Feb 14, 2019 (5 days on market)
-
Updated:
-
Last Checked: 2 months ago
-
MLS®#: X4359640
-
Listed By: Re/max professionals inc., brokerage
Look No Further! This Home Has Everything You Need! Functional 3 Bedroom Layout With Stunning Kitchen + Island & Granite Countertops! Main Floor Ceilings 9Ft W/California Finish. Oak Staircase & Wrought Iron Railing. Garage Access To Basement(Very Rare)! Finished Walkout Basement W/Pot Lights + Gas Fireplace & Stone Accent Wall + Beautiful 4Pc Bath. Huge Composite Deck Spans Width Of Home. Amazing Location Close To G.O. & Highway.
Extras
Include All Electrical Light Fixtures, All Window Coverings, All Stainless Steel Kitchen Appliances: Fridge, Stove, Dishwasher, Microwave & Hood Fan. Laundry Washer & Dryer, Furnace, Air Conditioner, Water Softener(O) & Hwt(R).
Property Details
Facts for 145 Aberfoyle Mill Crescent, Puslinch
Status
Days on Market: 5
Last Status: Sold
Sold Date: Feb 19, 2019
Closed Date: May 23, 2019
Expiry Date: Jun 14, 2019
Sold Price: $871,000
Unavailable Date: Feb 19, 2019
Input Date: Feb 14, 2019
Property
Status: Sale
Property Type: Detached
Style: Bungalow
Size (sq ft): 1500
Age: 6-15
Area: Puslinch
Community: Aberfoyle
Availability Date: Tbd
Inside
Bedrooms: 3
Bathrooms: 3
Kitchens: 1
Rooms: 7
Den/Family Room: Yes
Air Conditioning: Central Air
Fireplace: Yes
Laundry Level: Main
Washrooms: 3
Building
Basement: Fin W/O
Heat Type: Forced Air
Heat Source: Gas
Exterior: Brick
Elevator: N
Water Supply Type: Comm Well
Water Supply: Well
Special Designation: Unknown
Retirement: N
Parking
Driveway: Private
Garage Spaces: 2
Garage Type: Attached
Covered Parking Spaces: 4
Fees
Tax Year: 2018
Tax Legal Description: Wvlcp 147 Level 1 Unit 53
Taxes: $5,787
Highlights
Feature: Golf
Feature: Grnbelt/Conserv
Feature: Lake/Pond
Feature: Park
Land
Cross Street: Brock Rd S & Gilmour
Municipality District: Puslinch
Fronting On: North
Pool: None
Sewer: Septic
Lot Depth: 151.08 Feet
Lot Frontage: 51.25 Feet
Additional Media
- Virtual Tour: https://tours.virtualgta.com/1110176?idx=1
Rooms
Room details for 145 Aberfoyle Mill Crescent, Puslinch
| Type | Dimensions | Description |
|---|---|---|
| Kitchen Ground | 2.90 x 4.45 | Ceramic Floor, Stainless Steel Ap, Granite Counter |
| Breakfast Ground | 2.74 x 3.18 | Ceramic Floor, W/O To Deck, Window |
| Family Ground | 4.80 x 4.90 | Hardwood Floor, Fireplace |
| Dining Ground | 3.05 x 3.99 | Hardwood Floor, Open Concept |
| Master Ground | 3.61 x 4.57 | Broadloom, W/I Closet, Linen Closet |
| 2nd Br Ground | 2.95 x 3.30 | Broadloom, Closet, Window |
| 3rd Br Ground | 3.40 x 3.39 | Broadloom, Closet, Window |
| Foyer Ground | 2.18 x 4.80 | Hardwood Floor, Closet |
| Office Bsmt | 2.90 x 3.18 | Laminate, French Doors |
| Rec Bsmt | 10.90 x 4.42 | Laminate, Window |
| Den Bsmt | 3.12 x 5.23 | Laminate, Window |
| Foyer Bsmt | 3.40 x 5.26 | Laminate, W/O To Garage, Closet |
| XXXXXXXX | XXX XX, XXXX |
XXXX XXX XXXX |
$XXX,XXX |
| XXX XX, XXXX |
XXXXXX XXX XXXX |
$XXX,XXX | |
| XXXXXXXX | XXX XX, XXXX |
XXXXXXX XXX XXXX |
|
| XXX XX, XXXX |
XXXXXX XXX XXXX |
$XXX,XXX |
| XXXXXXXX XXXX | XXX XX, XXXX | $871,000 XXX XXXX |
| XXXXXXXX XXXXXX | XXX XX, XXXX | $879,900 XXX XXXX |
| XXXXXXXX XXXXXXX | XXX XX, XXXX | XXX XXXX |
| XXXXXXXX XXXXXX | XXX XX, XXXX | $889,000 XXX XXXX |

St Paul Catholic School
Elementary: CatholicAberfoyle Public School
Elementary: PublicRickson Ridge Public School
Elementary: PublicSir Isaac Brock Public School
Elementary: PublicSt Ignatius of Loyola Catholic School
Elementary: CatholicWestminster Woods Public School
Elementary: PublicDay School -Wellington Centre For ContEd
Secondary: PublicSt John Bosco Catholic School
Secondary: CatholicCollege Heights Secondary School
Secondary: PublicBishop Macdonell Catholic Secondary School
Secondary: CatholicSt James Catholic School
Secondary: CatholicCentennial Collegiate and Vocational Institute
Secondary: Public

