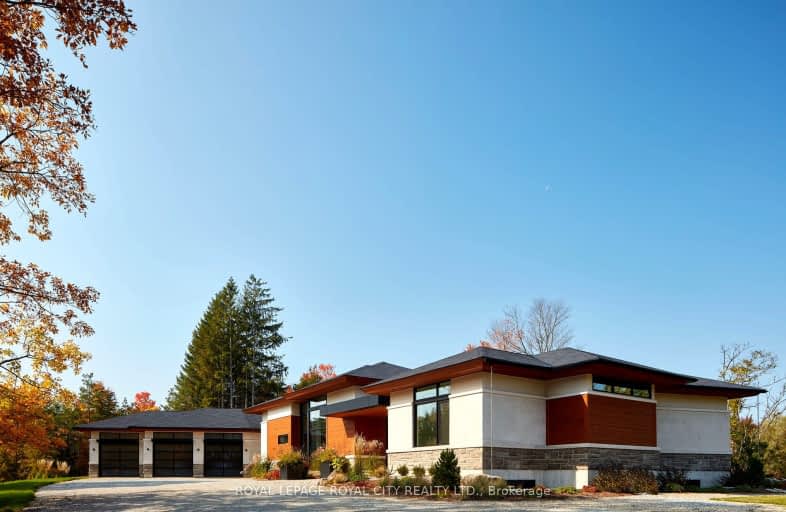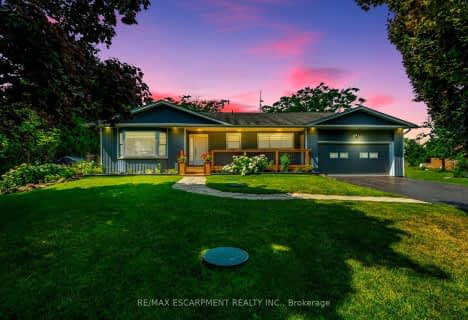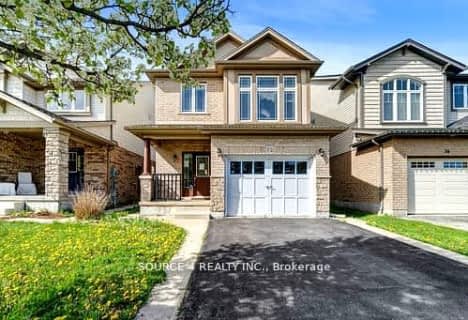Car-Dependent
- Almost all errands require a car.
Somewhat Bikeable
- Almost all errands require a car.

St Paul Catholic School
Elementary: CatholicAberfoyle Public School
Elementary: PublicEcole Arbour Vista Public School
Elementary: PublicSir Isaac Brock Public School
Elementary: PublicSt Ignatius of Loyola Catholic School
Elementary: CatholicWestminster Woods Public School
Elementary: PublicDay School -Wellington Centre For ContEd
Secondary: PublicCollege Heights Secondary School
Secondary: PublicBishop Macdonell Catholic Secondary School
Secondary: CatholicSt James Catholic School
Secondary: CatholicCentennial Collegiate and Vocational Institute
Secondary: PublicJohn F Ross Collegiate and Vocational Institute
Secondary: Public-
Lewis Farm Park
5.13km -
Oak Street Park
35 Oak St, Guelph ON N1G 2M9 6.3km -
O’Connor Lane Park
Guelph ON 7.17km
-
TD Waterhouse
806 Gordon St, Guelph ON N1G 1Y7 6.09km -
CIBC
50 Stone Rd E, Guelph ON N1G 2W1 6.61km -
Scotiabank
83 Wyndham St N (Douglas St), Guelph ON N1H 4E9 8.55km










