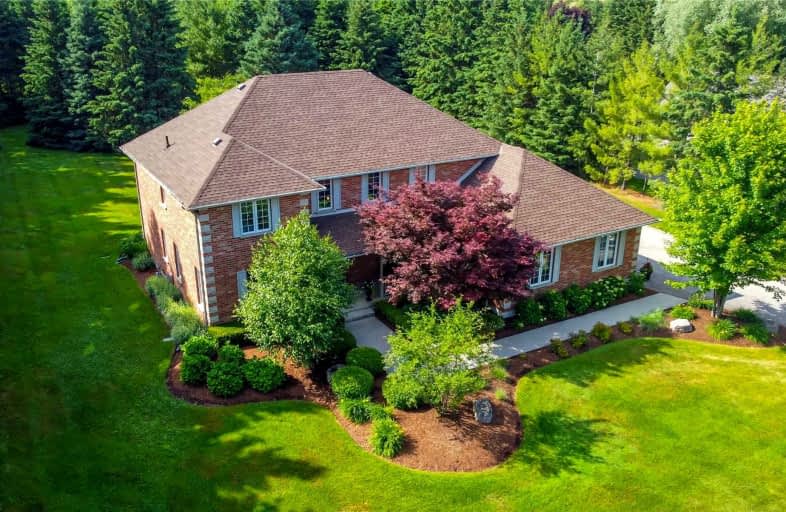Sold on Jul 29, 2022
Note: Property is not currently for sale or for rent.

-
Type: Detached
-
Style: 2-Storey
-
Size: 3000 sqft
-
Lot Size: 164 x 334 Feet
-
Age: 16-30 years
-
Taxes: $11,500 per year
-
Days on Site: 25 Days
-
Added: Jul 04, 2022 (3 weeks on market)
-
Updated:
-
Last Checked: 2 months ago
-
MLS®#: X5682881
-
Listed By: Home group realty inc., brokerage
Situated In Sought After Aberfoyle Creek, An Estate Subdivision Located Close To The 401, Guelph And Cambridge. Boasting Over 3080 Sq Ft Of Finished Living Space And Sitting On Professionally Landscaped 1.2 Acres, This Meticulously Maintained Home Is The Ideal Family Home. A Private Front Covered Verandah Is The Perfect Spot For Morning Coffee.The Gracious Front Entrance With Soaring 2 Storey Ceilings And Open Staircase Leads You Inside This Warm And Thoughtfully Designed Lay-Out. The Back Of The Home Is Designed With An Open-Concept Updated Kitchen With Centre Island And Granite Counters, Spacious Dining Area And Family Room With Vaulted Ceilings, Gas Fireplace And Gorgeous Custom Built-Ins. A Formal Dining Room With Hardwood Floors Is Perfect For Family Gatherings. For Those Who Work From Home, There Are 2 Main Floor Offices, Or Alternatively A Den Or Playroom.Upstairs Includes 4 Bedrooms, Full Bathroom, And A Primary Suite With Ensuite Including Jacuzzi Tub, Shower, & W/I Closet.
Extras
A Fully Finished Basement With Walk-Up From The Garage Features A Convenient Mudroom, Large Rec Room With Gas F/P, 4 Pc Bathroom And Loads Of Storage Areas! The Backyard Includes Lush Gardens, Concrete Patio, & Mature Trees.
Property Details
Facts for 17 Bridle Path, Puslinch
Status
Days on Market: 25
Last Status: Sold
Sold Date: Jul 29, 2022
Closed Date: Oct 31, 2022
Expiry Date: Oct 28, 2022
Sold Price: $1,825,000
Unavailable Date: Jul 29, 2022
Input Date: Jul 04, 2022
Property
Status: Sale
Property Type: Detached
Style: 2-Storey
Size (sq ft): 3000
Age: 16-30
Area: Puslinch
Community: Rural Puslinch
Availability Date: 30-59 Days
Assessment Amount: $1,081,000
Assessment Year: 2022
Inside
Bedrooms: 4
Bathrooms: 4
Kitchens: 1
Rooms: 14
Den/Family Room: Yes
Air Conditioning: Central Air
Fireplace: Yes
Central Vacuum: Y
Washrooms: 4
Building
Basement: Finished
Basement 2: Full
Heat Type: Forced Air
Heat Source: Gas
Exterior: Brick
Exterior: Vinyl Siding
UFFI: No
Water Supply: Well
Special Designation: Unknown
Parking
Driveway: Private
Garage Spaces: 2
Garage Type: Attached
Covered Parking Spaces: 9
Total Parking Spaces: 11
Fees
Tax Year: 2022
Tax Legal Description: Lot 26, Plan 804 ; S/T Right In Ro763762
Taxes: $11,500
Land
Cross Street: Brock Rd To Bridle P
Municipality District: Puslinch
Fronting On: North
Parcel Number: 711970056
Pool: None
Sewer: Septic
Lot Depth: 334 Feet
Lot Frontage: 164 Feet
Acres: .50-1.99
Zoning: Er2
Additional Media
- Virtual Tour: https://unbranded.youriguide.com/17_bridle_path_guelph_on/
Rooms
Room details for 17 Bridle Path, Puslinch
| Type | Dimensions | Description |
|---|---|---|
| Dining Main | 3.78 x 4.62 | |
| Kitchen Main | 4.04 x 4.22 | |
| Laundry Main | 2.16 x 2.39 | |
| Living Main | 4.55 x 5.89 | |
| Office Main | 3.66 x 3.58 | |
| Bathroom Main | - | 2 Pc Bath |
| Breakfast Main | 3.20 x 4.22 | |
| Den Main | 3.68 x 4.80 | |
| Bathroom 2nd | - | 5 Pc Bath |
| Bathroom 2nd | - | 5 Pc Ensuite |
| Br 2nd | 3.68 x 3.02 | |
| Br 2nd | 3.73 x 3.61 |
| XXXXXXXX | XXX XX, XXXX |
XXXX XXX XXXX |
$X,XXX,XXX |
| XXX XX, XXXX |
XXXXXX XXX XXXX |
$X,XXX,XXX |
| XXXXXXXX XXXX | XXX XX, XXXX | $1,825,000 XXX XXXX |
| XXXXXXXX XXXXXX | XXX XX, XXXX | $2,199,000 XXX XXXX |

St Paul Catholic School
Elementary: CatholicAberfoyle Public School
Elementary: PublicRickson Ridge Public School
Elementary: PublicSir Isaac Brock Public School
Elementary: PublicSt Ignatius of Loyola Catholic School
Elementary: CatholicWestminster Woods Public School
Elementary: PublicDay School -Wellington Centre For ContEd
Secondary: PublicSt John Bosco Catholic School
Secondary: CatholicCollege Heights Secondary School
Secondary: PublicBishop Macdonell Catholic Secondary School
Secondary: CatholicSt James Catholic School
Secondary: CatholicCentennial Collegiate and Vocational Institute
Secondary: Public- 5 bath
- 5 bed
- 3500 sqft
38 McIntyre Court, Guelph, Ontario • N1L 0N1 • Clairfields



