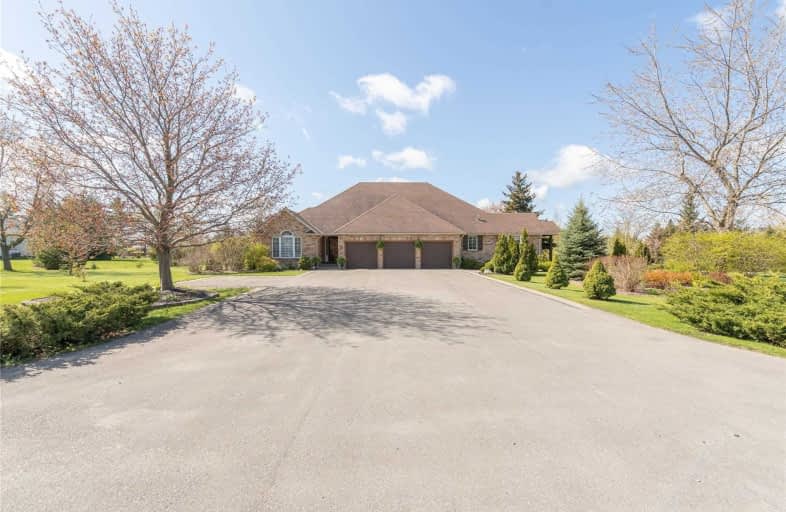Sold on May 25, 2021
Note: Property is not currently for sale or for rent.

-
Type: Detached
-
Style: Bungalow
-
Size: 3000 sqft
-
Lot Size: 238.48 x 0 Feet
-
Age: 16-30 years
-
Taxes: $6,920 per year
-
Days on Site: 4 Days
-
Added: May 21, 2021 (4 days on market)
-
Updated:
-
Last Checked: 2 months ago
-
MLS®#: X5244496
-
Listed By: Royal lepage meadowtowne realty, brokerage
Extremely Exceptional Opportunity To Own A Family Dream House That Offers Two Separate Living Space! This Executive Custom Build Bungalow Is Sited On 1.29 Acres Of Beautifully Maintained Lawns With Computerized Sprinkler System And Is Located In A Family Friendly Private Community. This Dream Home Offers Two Separate Units Connected With 3 Car Grg And Interior Living Space Of Over 5000Sqf.
Extras
All Existing Appliances, Window Coverings, Light Fixtures, 60 Units Computerized Sprinkler System, A/C, Sheds,
Property Details
Facts for 18 Currie Drive, Puslinch
Status
Days on Market: 4
Last Status: Sold
Sold Date: May 25, 2021
Closed Date: Jul 27, 2021
Expiry Date: Sep 01, 2021
Sold Price: $2,100,000
Unavailable Date: May 25, 2021
Input Date: May 21, 2021
Prior LSC: Listing with no contract changes
Property
Status: Sale
Property Type: Detached
Style: Bungalow
Size (sq ft): 3000
Age: 16-30
Area: Puslinch
Community: Morriston
Availability Date: Tba
Inside
Bedrooms: 3
Bedrooms Plus: 5
Bathrooms: 6
Kitchens: 2
Kitchens Plus: 1
Rooms: 9
Den/Family Room: Yes
Air Conditioning: Central Air
Fireplace: Yes
Laundry Level: Main
Central Vacuum: Y
Washrooms: 6
Utilities
Electricity: Yes
Gas: Yes
Cable: Yes
Telephone: Yes
Building
Basement: Full
Heat Type: Forced Air
Heat Source: Gas
Exterior: Brick
Elevator: N
UFFI: No
Water Supply Type: Unknown
Water Supply: Municipal
Physically Handicapped-Equipped: N
Special Designation: Unknown
Other Structures: Garden Shed
Retirement: N
Parking
Driveway: Private
Garage Spaces: 3
Garage Type: Attached
Covered Parking Spaces: 6
Total Parking Spaces: 9
Fees
Tax Year: 2021
Tax Legal Description: Lot 35, Plan 784, Stros596937 Township Of Puslinch
Taxes: $6,920
Highlights
Feature: Other
Land
Cross Street: Hwy 6 South West & C
Municipality District: Puslinch
Fronting On: North
Parcel Number: 711950146
Pool: None
Sewer: Septic
Lot Frontage: 238.48 Feet
Acres: .50-1.99
Waterfront: None
Additional Media
- Virtual Tour: https://www.hamilton3d.ca/18-currie-dr-u
Rooms
Room details for 18 Currie Drive, Puslinch
| Type | Dimensions | Description |
|---|---|---|
| Kitchen Main | 4.98 x 3.76 | W/O To Patio |
| Dining Main | 3.20 x 3.25 | Bay Window, Hardwood Floor, Crown Moulding |
| Living Main | 4.34 x 5.18 | Fireplace, Hardwood Floor |
| Master Main | 3.96 x 4.88 | Hardwood Floor, Bay Window |
| Loft Upper | 4.11 x 3.84 | Hardwood Floor |
| Kitchen Upper | 4.88 x 3.81 | Hardwood Floor, W/O To Patio |
| Br Main | 4.57 x 3.66 | Hardwood Floor |
| 2nd Br Main | 4.57 x 3.66 | Hardwood Floor |
| Loft Upper | 5.31 x 3.86 | Hardwood Floor |
| Kitchen Bsmt | 4.06 x 3.23 | Laminate |
| Master Bsmt | 4.75 x 3.66 | Laminate, Closet |
| 2nd Br Bsmt | 3.35 x 2.77 | Laminate, Closet |
| XXXXXXXX | XXX XX, XXXX |
XXXX XXX XXXX |
$X,XXX,XXX |
| XXX XX, XXXX |
XXXXXX XXX XXXX |
$X,XXX,XXX |
| XXXXXXXX XXXX | XXX XX, XXXX | $2,100,000 XXX XXXX |
| XXXXXXXX XXXXXX | XXX XX, XXXX | $1,800,000 XXX XXXX |

St Paul Catholic School
Elementary: CatholicAberfoyle Public School
Elementary: PublicBrookville Public School
Elementary: PublicSir Isaac Brock Public School
Elementary: PublicSt Ignatius of Loyola Catholic School
Elementary: CatholicWestminster Woods Public School
Elementary: PublicDay School -Wellington Centre For ContEd
Secondary: PublicSt John Bosco Catholic School
Secondary: CatholicCollege Heights Secondary School
Secondary: PublicBishop Macdonell Catholic Secondary School
Secondary: CatholicSt James Catholic School
Secondary: CatholicCentennial Collegiate and Vocational Institute
Secondary: Public- 2 bath
- 3 bed
- 2000 sqft
52 Brock Road South, Puslinch, Ontario • N0B 2J0 • Rural Puslinch



