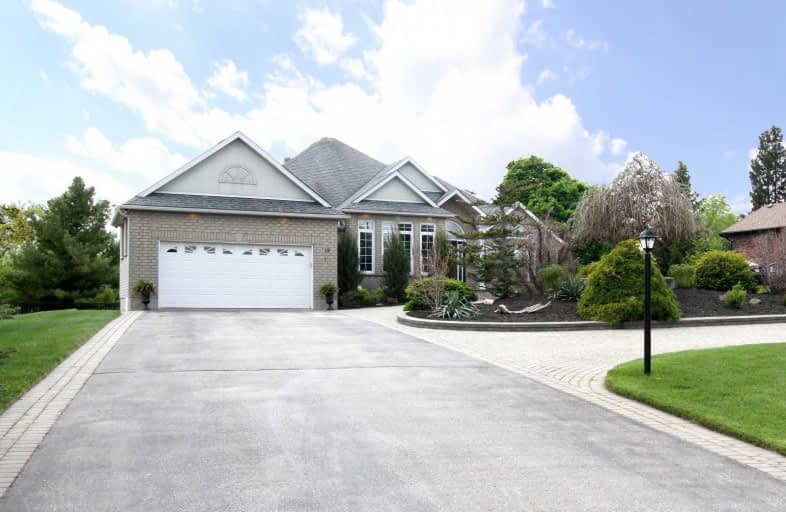Sold on May 25, 2021
Note: Property is not currently for sale or for rent.

-
Type: Detached
-
Style: Bungalow
-
Size: 2000 sqft
-
Lot Size: 95.37 x 344 Feet
-
Age: 16-30 years
-
Taxes: $5,928 per year
-
Days on Site: 6 Days
-
Added: May 19, 2021 (6 days on market)
-
Updated:
-
Last Checked: 2 months ago
-
MLS®#: X5241629
-
Listed By: Re/max real estate centre inc., brokerage
Welcome To 18 Settlers Crt., Puslinch. Only Approximately 10 Mins West Of Milton On The 401. This Fantastic 3+1 Bedroom Bungalow Features A Large Master Bedroom With A 5Pc Ensuite And Walk-In Closet, Cathedral Ceilings In The Living Room With A Gas Fireplace Looking Out At A Spectacular Landscaped Rear Yard (Approx. 1 Acre) Featuring An Inground Pool And A Walk Out Lower Level. Too Many Feautures To List. Truly A Show & Sell Property.
Property Details
Facts for 18 Settlers Court, Puslinch
Status
Days on Market: 6
Last Status: Sold
Sold Date: May 25, 2021
Closed Date: Aug 26, 2021
Expiry Date: Sep 30, 2021
Sold Price: $1,875,000
Unavailable Date: May 25, 2021
Input Date: May 19, 2021
Prior LSC: Listing with no contract changes
Property
Status: Sale
Property Type: Detached
Style: Bungalow
Size (sq ft): 2000
Age: 16-30
Area: Puslinch
Community: Morriston
Availability Date: 90+ Days
Assessment Amount: $633,000
Assessment Year: 2016
Inside
Bedrooms: 3
Bedrooms Plus: 1
Bathrooms: 3
Kitchens: 1
Rooms: 6
Den/Family Room: Yes
Air Conditioning: Central Air
Fireplace: Yes
Laundry Level: Lower
Central Vacuum: N
Washrooms: 3
Building
Basement: Fin W/O
Basement 2: Full
Heat Type: Forced Air
Heat Source: Gas
Exterior: Brick
Water Supply: Other
Special Designation: Unknown
Parking
Driveway: Circular
Garage Spaces: 2
Garage Type: Attached
Covered Parking Spaces: 10
Total Parking Spaces: 12
Fees
Tax Year: 2020
Tax Legal Description: Lot 23, Plan 802
Taxes: $5,928
Highlights
Feature: Rolling
Feature: Grnbelt/Conserv
Land
Cross Street: Hwy.6 South West On
Municipality District: Puslinch
Fronting On: West
Pool: Indoor
Sewer: Septic
Lot Depth: 344 Feet
Lot Frontage: 95.37 Feet
Lot Irregularities: 95.36Xirr '
Acres: .50-1.99
Zoning: Rur Res
Additional Media
- Virtual Tour: https://www.boldimaging.com/property/4885/unbranded/slideshow
Rooms
Room details for 18 Settlers Court, Puslinch
| Type | Dimensions | Description |
|---|---|---|
| Living Main | 6.50 x 4.42 | Cathedral Ceiling |
| Dining Main | 3.56 x 4.50 | |
| Kitchen Main | 3.20 x 7.11 | |
| Master Main | 4.95 x 3.94 | 5 Pc Ensuite |
| Br Main | 3.20 x 3.07 | 3 Pc Bath |
| Br Main | 3.38 x 3.02 | |
| Laundry Bsmt | 3.35 x 3.02 | |
| Rec Bsmt | 7.92 x 8.66 | W/O To Deck |
| Br Bsmt | 3.66 x 4.57 | 4 Pc Bath |
| Exercise Bsmt | 3.28 x 3.58 |
| XXXXXXXX | XXX XX, XXXX |
XXXX XXX XXXX |
$X,XXX,XXX |
| XXX XX, XXXX |
XXXXXX XXX XXXX |
$X,XXX,XXX |
| XXXXXXXX XXXX | XXX XX, XXXX | $1,875,000 XXX XXXX |
| XXXXXXXX XXXXXX | XXX XX, XXXX | $1,795,000 XXX XXXX |

St Paul Catholic School
Elementary: CatholicAberfoyle Public School
Elementary: PublicRickson Ridge Public School
Elementary: PublicSir Isaac Brock Public School
Elementary: PublicSt Ignatius of Loyola Catholic School
Elementary: CatholicWestminster Woods Public School
Elementary: PublicDay School -Wellington Centre For ContEd
Secondary: PublicSt John Bosco Catholic School
Secondary: CatholicCollege Heights Secondary School
Secondary: PublicBishop Macdonell Catholic Secondary School
Secondary: CatholicSt James Catholic School
Secondary: CatholicCentennial Collegiate and Vocational Institute
Secondary: Public- 2 bath
- 3 bed
- 2000 sqft
52 Brock Road South, Puslinch, Ontario • N0B 2J0 • Rural Puslinch



