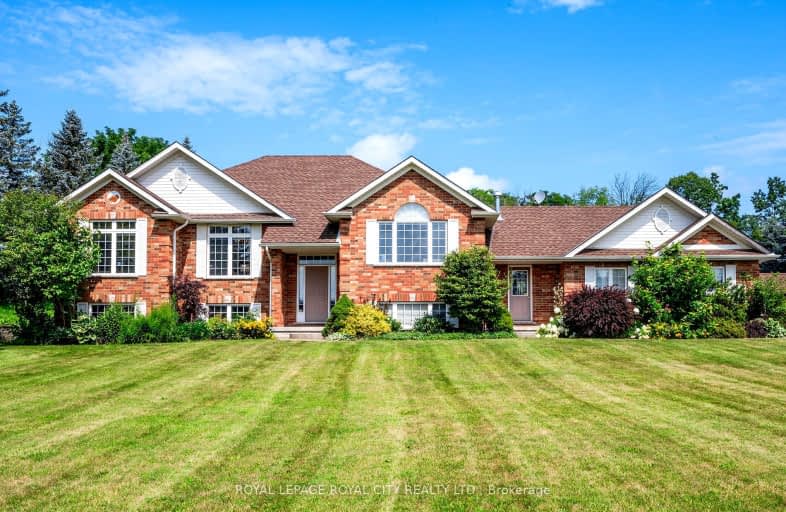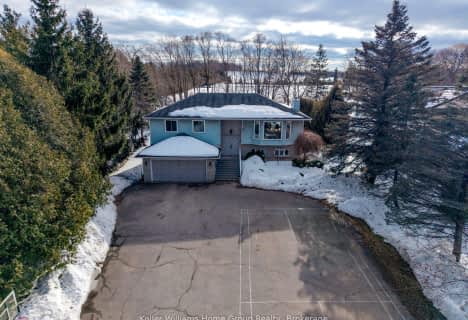Car-Dependent
- Almost all errands require a car.
Somewhat Bikeable
- Almost all errands require a car.

St Paul Catholic School
Elementary: CatholicAberfoyle Public School
Elementary: PublicRickson Ridge Public School
Elementary: PublicSir Isaac Brock Public School
Elementary: PublicSt Ignatius of Loyola Catholic School
Elementary: CatholicWestminster Woods Public School
Elementary: PublicDay School -Wellington Centre For ContEd
Secondary: PublicSt John Bosco Catholic School
Secondary: CatholicCollege Heights Secondary School
Secondary: PublicBishop Macdonell Catholic Secondary School
Secondary: CatholicSt James Catholic School
Secondary: CatholicCentennial Collegiate and Vocational Institute
Secondary: Public-
Orin Reid Park
ON 8.33km -
Hanlon Creek Park
505 Kortright Rd W, Guelph ON 10.71km -
Clyde Park
Village Rd (Langford Dr), Clyde ON 11.02km
-
BMO Bank of Montreal
3 Clair Rd W, Guelph ON N1L 0A6 7.83km -
Scotiabank
15 Clair Rd W, Guelph ON N1L 0A6 7.89km -
Global Currency Svc
1027 Gordon St, Guelph ON N1G 4X1 10.74km
- 2 bath
- 3 bed
- 2000 sqft
52 Brock Road South, Puslinch, Ontario • N0B 2J0 • Rural Puslinch




