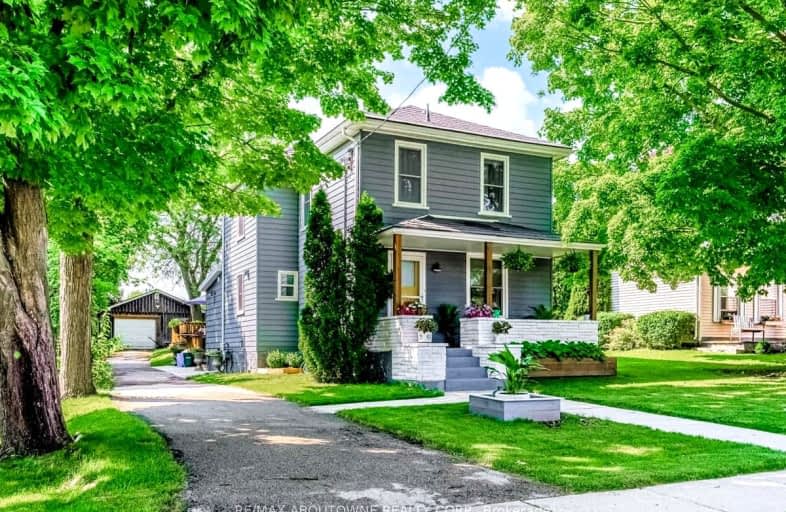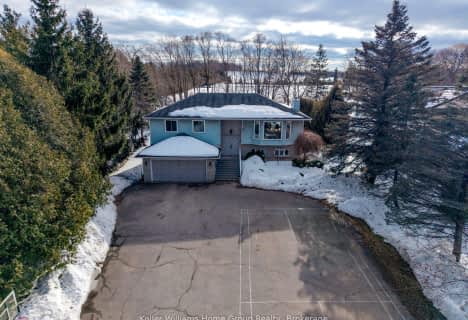Car-Dependent
- Almost all errands require a car.
Somewhat Bikeable
- Almost all errands require a car.

St Paul Catholic School
Elementary: CatholicAberfoyle Public School
Elementary: PublicBrookville Public School
Elementary: PublicSir Isaac Brock Public School
Elementary: PublicSt Ignatius of Loyola Catholic School
Elementary: CatholicWestminster Woods Public School
Elementary: PublicDay School -Wellington Centre For ContEd
Secondary: PublicSt John Bosco Catholic School
Secondary: CatholicCollege Heights Secondary School
Secondary: PublicBishop Macdonell Catholic Secondary School
Secondary: CatholicSt James Catholic School
Secondary: CatholicCentennial Collegiate and Vocational Institute
Secondary: Public-
Kelseys Original Roadhouse
26 Clair Road W, Guelph, ON N1L 0A8 8.01km -
The Keg Steakhouse + Bar
49 Clair Road E, Guelph, ON N1L 0J7 8.13km -
State & Main Kitchen & Bar
79 Clair Road E, Unit 1, Guelph, ON N1L 0J7 8.14km
-
Tim Hortons
1 Nicholas Beaver Rd, Puslinch, ON N0B 2J0 1.56km -
Starbucks
24 Clair Road W, Guelph, ON N1L 0A6 8.15km -
Starbucks
11 Clair Road West, Guelph, ON N1L 1G1 8.21km
-
GoodLife Fitness
101 Clair Road E, Guelph, ON N1L 1G6 8.15km -
Orangetheory Fitness Guelph
84 Clair Road E, Guelph, ON N1N 1M7 8.18km -
Crossfit 1827
449 Laird Road, Unit 10, Guelph, ON N1G 4W1 8.75km
-
Zehrs
160 Kortright Road W, Guelph, ON N1G 4W2 11.04km -
Royal City Pharmacy Ida
84 Gordon Street, Guelph, ON N1H 4H6 14.48km -
Cambridge Drugs
525 Saginaw Parkway, Suite A3, Cambridge, ON N1T 2A6 15.21km
-
Bistro Reunion
42 Queen Street, Morriston, ON N0B 2C0 0.23km -
Great Wall Restaurant
46 Queen Street RR1, Morriston, ON N0B 2C0 0.25km -
A Change Of Pace
34 Queen Street, Morriston, ON N0B 2C0 0.26km
-
Stone Road Mall
435 Stone Road W, Guelph, ON N1G 2X6 12.51km -
Cambridge Centre
355 Hespeler Road, Cambridge, ON N1R 7N8 17.93km -
Smart Centre
22 Pinebush Road, Cambridge, ON N1R 6J5 17.6km
-
Longos
24 Clair Road W, Guelph, ON N1L 0A6 8.04km -
Food Basics
3 Clair Road W, Guelph, ON N1L 0Z6 8.3km -
Rowe Farms - Guelph
1027 Gordon Street, Guelph, ON N1G 4X1 10.97km
-
LCBO
615 Scottsdale Drive, Guelph, ON N1G 3P4 12.29km -
Royal City Brewing
199 Victoria Road, Guelph, ON N1E 14.41km -
LCBO
830 Main St E, Milton, ON L9T 0J4 21.73km
-
Ultramar Gas Station Aberfoyle
311 Brock Rd, Aberfoyle, ON N1H 6H8 13.28km -
Milburn's
219 Brock Road N, Guelph, ON N1L 1G5 5.87km -
Barbecues Galore
3100 Harvester Road, Suite 1, Burlington, ON L7N 3W8 27.82km
-
Pergola Commons Cinema
85 Clair Road E, Guelph, ON N1L 0J7 8.04km -
Mustang Drive In
5012 Jones Baseline, Eden Mills, ON N0B 1P0 14.61km -
The Book Shelf
41 Quebec Street, Guelph, ON N1H 2T1 15.21km
-
Guelph Public Library
100 Norfolk Street, Guelph, ON N1H 4J6 15.38km -
Idea Exchange
Hespeler, 5 Tannery Street E, Cambridge, ON N3C 2C1 15.82km -
Idea Exchange
50 Saginaw Parkway, Cambridge, ON N1T 1W2 16.22km
-
Guelph General Hospital
115 Delhi Street, Guelph, ON N1E 4J4 16.22km -
Cambridge Memorial Hospital
700 Coronation Boulevard, Cambridge, ON N1R 3G2 18.91km -
Milton District Hospital
725 Bronte Street S, Milton, ON L9T 9K1 20.42km
-
Orin Reid Park
ON 8.53km -
Hanlon Creek Park
505 Kortright Rd W, Guelph ON 11.06km -
Dovercliffe Park
ON 12.98km
-
Scotiabank
15 Clair Rd W, Guelph ON N1L 0A6 8.19km -
President's Choice Financial ATM
7 Clair Rd W, Guelph ON N1L 0A6 8.31km -
Global Currency Svc
1027 Gordon St, Guelph ON N1G 4X1 11.02km




