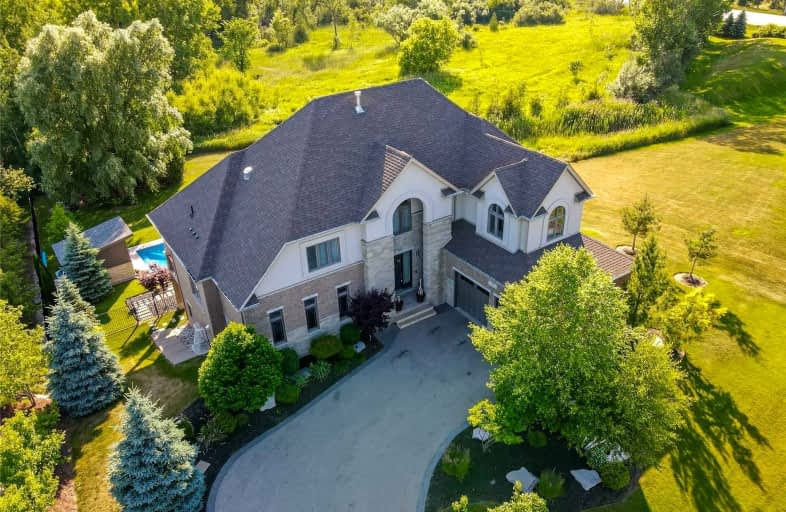Sold on Jul 09, 2022
Note: Property is not currently for sale or for rent.

-
Type: Rural Resid
-
Style: Bungaloft
-
Size: 3000 sqft
-
Lot Size: 120.94 x 0 Feet
-
Age: 6-15 years
-
Taxes: $12,235 per year
-
Days on Site: 9 Days
-
Added: Jun 30, 2022 (1 week on market)
-
Updated:
-
Last Checked: 2 months ago
-
MLS®#: X5680368
-
Listed By: Eve claxton realty inc., brokerage
Screams Outdoor Living And Is Absolutely The One Everyone Will Want To Gather At. Within The Coveted Gated Community Of Heritage Lake Estates This Impressive Home Is The Perfect Location For Commuters Who Prefer A Rural Setting But Still Like Quick Access To All Amenities This Cottage Like Setting On 1/2 Acre Backs Onto Conservation And Sits With 1Min Of 401. Over 5000 Sqft Of Finished Living Space With 6 Bedrooms, 6 Baths, 2 Kitchens And 2 Laundry. Lower Level Is Ideal For In-Law Set Up With Walkout Basement And Separate Entrance .Salt Water Pool, Hot Tub, Built In Bbw, Outdoor Dining And Lunge Area With Gas Fireplace, Pool House, Gazebo All Professionally Landscaped And Irrigated.
Extras
Interboard Listing With Guelph & District Association Of Realtors*
Property Details
Facts for 21 Heritage Lake Drive, Puslinch
Status
Days on Market: 9
Last Status: Sold
Sold Date: Jul 09, 2022
Closed Date: Oct 17, 2022
Expiry Date: Oct 21, 2022
Sold Price: $2,350,000
Unavailable Date: Jul 09, 2022
Input Date: Jun 30, 2022
Prior LSC: Listing with no contract changes
Property
Status: Sale
Property Type: Rural Resid
Style: Bungaloft
Size (sq ft): 3000
Age: 6-15
Area: Puslinch
Community: Rural Puslinch
Availability Date: Flexible
Inside
Bedrooms: 4
Bedrooms Plus: 2
Bathrooms: 5
Kitchens: 1
Kitchens Plus: 1
Rooms: 12
Den/Family Room: No
Air Conditioning: Central Air
Fireplace: Yes
Laundry Level: Main
Central Vacuum: Y
Washrooms: 5
Utilities
Electricity: Yes
Gas: Yes
Cable: Yes
Telephone: Yes
Building
Basement: Fin W/O
Basement 2: Full
Heat Type: Forced Air
Heat Source: Gas
Exterior: Brick
Exterior: Stone
UFFI: No
Water Supply Type: Drilled Well
Water Supply: Well
Special Designation: Unknown
Other Structures: Garden Shed
Parking
Driveway: Pvt Double
Garage Spaces: 2
Garage Type: Attached
Covered Parking Spaces: 8
Total Parking Spaces: 10
Fees
Tax Year: 2022
Tax Legal Description: Unit 1, Level 1, Wellington Vacant Land Condominiu
Taxes: $12,235
Additional Mo Fees: 325
Highlights
Feature: Fenced Yard
Feature: Golf
Feature: Lake Access
Feature: Level
Feature: School
Feature: Wooded/Treed
Land
Cross Street: Wellington 34/Hanlon
Municipality District: Puslinch
Fronting On: West
Parcel Number: 718720001
Parcel of Tied Land: Y
Pool: Inground
Sewer: Septic
Lot Frontage: 120.94 Feet
Acres: .50-1.99
Zoning: A-22
Waterfront: Indirect
Additional Media
- Virtual Tour: https://unbranded.youriguide.com/21_heritage_lake_dr_cambridge_on/
Rooms
Room details for 21 Heritage Lake Drive, Puslinch
| Type | Dimensions | Description |
|---|---|---|
| Great Rm Main | 5.82 x 7.14 | Vaulted Ceiling |
| Kitchen Main | 3.62 x 4.27 | |
| Dining Main | 3.62 x 4.29 | |
| Prim Bdrm Main | 4.55 x 4.62 | 5 Pc Ensuite, W/I Closet, W/O To Balcony |
| Br Main | 3.36 x 3.35 | 4 Pc Ensuite, W/I Closet |
| Laundry Main | 2.49 x 3.76 | |
| Br 2nd | 3.68 x 3.78 | |
| Br 2nd | 3.66 x 4.93 | |
| Media/Ent 2nd | 4.32 x 4.42 | |
| Rec Lower | 8.28 x 15.29 | |
| Br Lower | 3.66 x 4.93 | |
| Br Lower | 3.23 x 3.38 |
| XXXXXXXX | XXX XX, XXXX |
XXXX XXX XXXX |
$X,XXX,XXX |
| XXX XX, XXXX |
XXXXXX XXX XXXX |
$X,XXX,XXX |
| XXXXXXXX XXXX | XXX XX, XXXX | $2,350,000 XXX XXXX |
| XXXXXXXX XXXXXX | XXX XX, XXXX | $2,390,000 XXX XXXX |

St Paul Catholic School
Elementary: CatholicAberfoyle Public School
Elementary: PublicRickson Ridge Public School
Elementary: PublicSir Isaac Brock Public School
Elementary: PublicSt Ignatius of Loyola Catholic School
Elementary: CatholicWestminster Woods Public School
Elementary: PublicDay School -Wellington Centre For ContEd
Secondary: PublicSt John Bosco Catholic School
Secondary: CatholicCollege Heights Secondary School
Secondary: PublicBishop Macdonell Catholic Secondary School
Secondary: CatholicSt James Catholic School
Secondary: CatholicCentennial Collegiate and Vocational Institute
Secondary: Public

