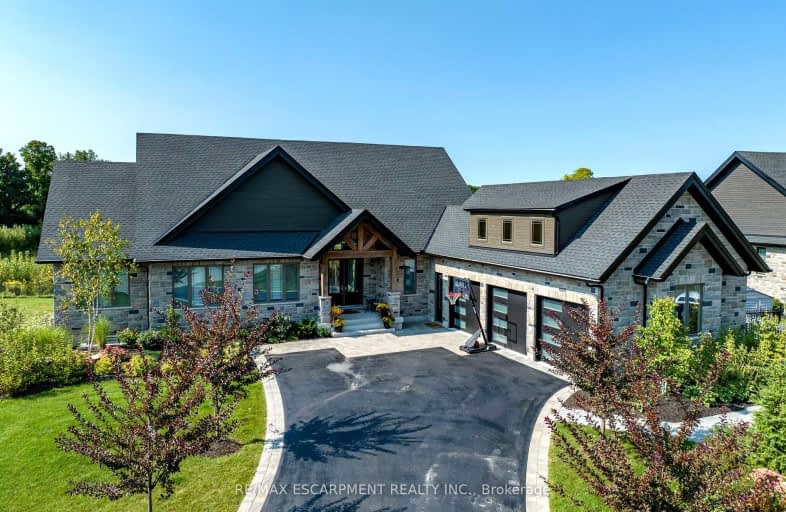Car-Dependent
- Almost all errands require a car.
18
/100
Somewhat Bikeable
- Most errands require a car.
28
/100

St Paul Catholic School
Elementary: Catholic
9.11 km
Aberfoyle Public School
Elementary: Public
3.92 km
Brookville Public School
Elementary: Public
11.18 km
Sir Isaac Brock Public School
Elementary: Public
9.99 km
St Ignatius of Loyola Catholic School
Elementary: Catholic
9.49 km
Westminster Woods Public School
Elementary: Public
8.82 km
Day School -Wellington Centre For ContEd
Secondary: Public
9.83 km
St John Bosco Catholic School
Secondary: Catholic
15.39 km
College Heights Secondary School
Secondary: Public
13.62 km
Bishop Macdonell Catholic Secondary School
Secondary: Catholic
8.50 km
St James Catholic School
Secondary: Catholic
15.85 km
Centennial Collegiate and Vocational Institute
Secondary: Public
13.58 km
-
Orin Reid Park
ON 8.9km -
Hanlon Creek Park
505 Kortright Rd W, Guelph ON 11.34km -
Hilton Falls Conservation Area
4985 Campbellville Side Rd, Milton ON L0P 1B0 14.01km
-
RBC Royal Bank
227 Brock Rd S, Guelph ON N0B 2J0 2.13km -
RBC Royal Bank
5 Clair Rd E (Clairfield and Gordon), Guelph ON N1L 0J7 8.46km -
Scotiabank
15 Clair Rd W, Guelph ON N1L 0A6 8.51km


