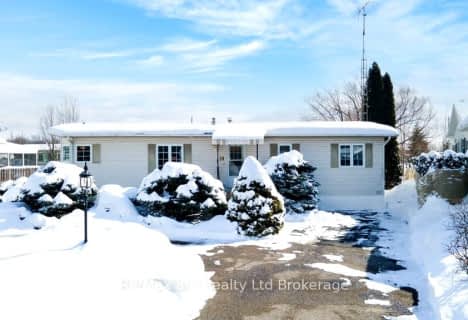Sold on Aug 17, 2001
Note: Property is not currently for sale or for rent.

-
Type: Detached
-
Style: Other
-
Lot Size: 197 x 0 Acres
-
Age: No Data
-
Taxes: $6,431 per year
-
Days on Site: 10 Days
-
Added: Dec 22, 2024 (1 week on market)
-
Updated:
-
Last Checked: 2 months ago
-
MLS®#: X11312000
-
Listed By: Royal lepage royal city realty, brokerage
SUPERB BUNGALOW W/OVER 5000 SQFT OF EXPENSIVELY FINISHED LIVING SPACE ON LAVISHLY LANDSCAPED 1.5 ACRE LOT...MANY"EXTRAS"LIKE TEMPERATURE CONTROLLED WINE CELLAR,HOME THEATRE,SAUNA,HOT TUB,TOO MANY TO OUTLINE HERE. VEND NOR AGENT WARRANT MEAS
Property Details
Facts for 25 Fox Run Drive, Puslinch
Status
Days on Market: 10
Last Status: Sold
Sold Date: Aug 17, 2001
Closed Date: Aug 17, 2001
Expiry Date: Dec 30, 2001
Sold Price: $799,000
Unavailable Date: Aug 17, 2001
Input Date: Aug 07, 2001
Property
Status: Sale
Property Type: Detached
Style: Other
Area: Puslinch
Community: Rural Puslinch
Assessment Amount: $519,000
Assessment Year: 1999
Inside
Bathrooms: 4
Kitchens: 1
Air Conditioning: Central Air
Fireplace: No
Washrooms: 4
Utilities
Electricity: Yes
Gas: Yes
Building
Basement: Finished
Basement 2: W/O
Heat Type: Forced Air
Heat Source: Gas
Exterior: Brick
Exterior: Concrete
Elevator: N
UFFI: No
Water Supply Type: Drilled Well
Special Designation: Unknown
Parking
Driveway: Circular
Garage Spaces: 3
Garage Type: Attached
Total Parking Spaces: 3
Fees
Tax Year: 2001
Tax Legal Description: LT27 PL795
Taxes: $6,431
Land
Cross Street: DEERVIEW RIDGE
Municipality District: Puslinch
Pool: None
Lot Frontage: 197 Acres
Acres: 2-4.99
Zoning: RES
Rooms
Room details for 25 Fox Run Drive, Puslinch
| Type | Dimensions | Description |
|---|---|---|
| Dining Main | 4.57 x 4.57 | |
| Kitchen Main | 5.48 x 6.85 | |
| Prim Bdrm Main | 9.14 x 5.18 | |
| Bathroom Bsmt | - | |
| Bathroom Main | - | |
| Br Bsmt | 3.12 x 3.96 | |
| Br Bsmt | 3.68 x 3.04 | |
| Laundry Main | 2.74 x 3.60 | |
| Bathroom Main | - | |
| Games Bsmt | 4.77 x 5.48 | |
| Office Main | 3.14 x 4.87 | |
| Great Rm Main | 9.19 x 7.67 |
| XXXXXXXX | XXX XX, XXXX |
XXXX XXX XXXX |
$X,XXX,XXX |
| XXX XX, XXXX |
XXXXXX XXX XXXX |
$X,XXX,XXX | |
| XXXXXXXX | XXX XX, XXXX |
XXXXXXX XXX XXXX |
|
| XXX XX, XXXX |
XXXXXX XXX XXXX |
$X,XXX,XXX | |
| XXXXXXXX | XXX XX, XXXX |
XXXX XXX XXXX |
$X,XXX,XXX |
| XXX XX, XXXX |
XXXXXX XXX XXXX |
$X,XXX,XXX | |
| XXXXXXXX | XXX XX, XXXX |
XXXXXXX XXX XXXX |
|
| XXX XX, XXXX |
XXXXXX XXX XXXX |
$X,XXX,XXX | |
| XXXXXXXX | XXX XX, XXXX |
XXXXXXX XXX XXXX |
|
| XXX XX, XXXX |
XXXXXX XXX XXXX |
$X,XXX,XXX | |
| XXXXXXXX | XXX XX, XXXX |
XXXXXXX XXX XXXX |
|
| XXX XX, XXXX |
XXXXXX XXX XXXX |
$X,XXX,XXX |
| XXXXXXXX XXXX | XXX XX, XXXX | $1,550,000 XXX XXXX |
| XXXXXXXX XXXXXX | XXX XX, XXXX | $1,550,000 XXX XXXX |
| XXXXXXXX XXXXXXX | XXX XX, XXXX | XXX XXXX |
| XXXXXXXX XXXXXX | XXX XX, XXXX | $1,895,000 XXX XXXX |
| XXXXXXXX XXXX | XXX XX, XXXX | $1,550,000 XXX XXXX |
| XXXXXXXX XXXXXX | XXX XX, XXXX | $1,550,000 XXX XXXX |
| XXXXXXXX XXXXXXX | XXX XX, XXXX | XXX XXXX |
| XXXXXXXX XXXXXX | XXX XX, XXXX | $1,895,000 XXX XXXX |
| XXXXXXXX XXXXXXX | XXX XX, XXXX | XXX XXXX |
| XXXXXXXX XXXXXX | XXX XX, XXXX | $1,299,000 XXX XXXX |
| XXXXXXXX XXXXXXX | XXX XX, XXXX | XXX XXXX |
| XXXXXXXX XXXXXX | XXX XX, XXXX | $1,199,000 XXX XXXX |

St Paul Catholic School
Elementary: CatholicAberfoyle Public School
Elementary: PublicRickson Ridge Public School
Elementary: PublicSir Isaac Brock Public School
Elementary: PublicSt Ignatius of Loyola Catholic School
Elementary: CatholicWestminster Woods Public School
Elementary: PublicDay School -Wellington Centre For ContEd
Secondary: PublicSt John Bosco Catholic School
Secondary: CatholicCollege Heights Secondary School
Secondary: PublicBishop Macdonell Catholic Secondary School
Secondary: CatholicSt James Catholic School
Secondary: CatholicCentennial Collegiate and Vocational Institute
Secondary: Public- 4 bath
- 3 bed
- 2000 sqft
93 Lynch Circle South, Guelph, Ontario • N1L 1R8 • Pine Ridge
- 3 bath
- 3 bed
19 Sinclair Street, Guelph, Ontario • N1L 1S1 • Pine Ridge
- 2 bath
- 2 bed
14 Jasper Heights, Puslinch, Ontario • N0B 2J0 • Morriston
- 3 bath
- 4 bed
- 1500 sqft
86 Dallan Drive, Guelph, Ontario • N1L 0N3 • Pineridge/Westminster Woods




