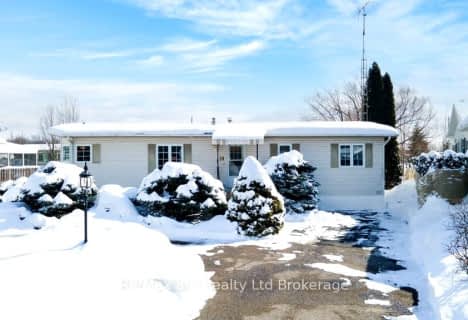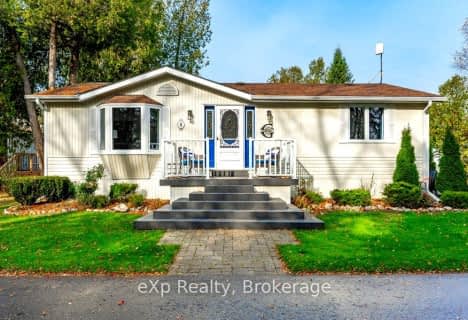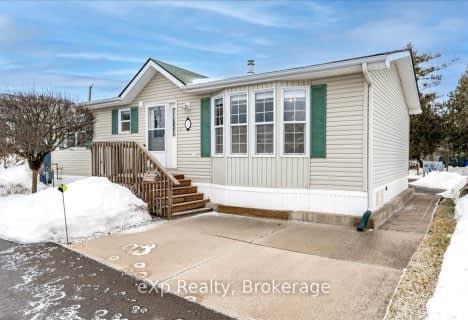
St Paul Catholic School
Elementary: Catholic
5.83 km
Aberfoyle Public School
Elementary: Public
0.68 km
Rickson Ridge Public School
Elementary: Public
7.66 km
Sir Isaac Brock Public School
Elementary: Public
6.71 km
St Ignatius of Loyola Catholic School
Elementary: Catholic
6.21 km
Westminster Woods Public School
Elementary: Public
5.53 km
Day School -Wellington Centre For ContEd
Secondary: Public
6.57 km
St John Bosco Catholic School
Secondary: Catholic
12.15 km
College Heights Secondary School
Secondary: Public
10.49 km
Bishop Macdonell Catholic Secondary School
Secondary: Catholic
5.35 km
St James Catholic School
Secondary: Catholic
12.56 km
Centennial Collegiate and Vocational Institute
Secondary: Public
10.43 km





