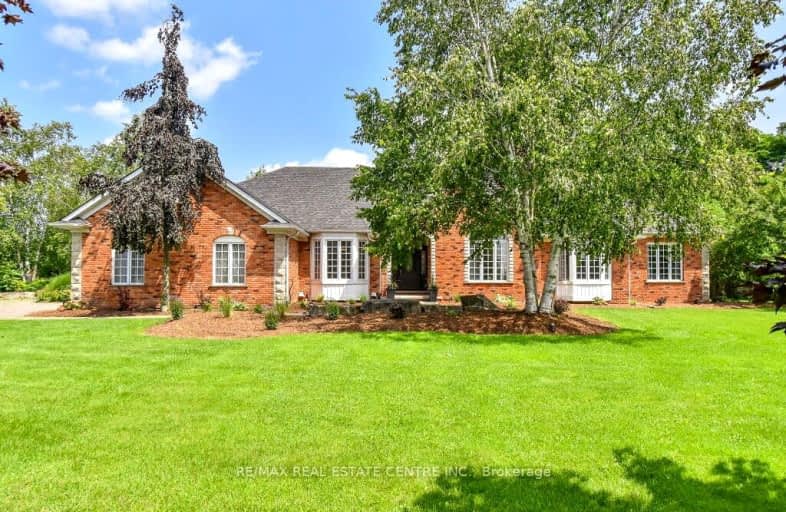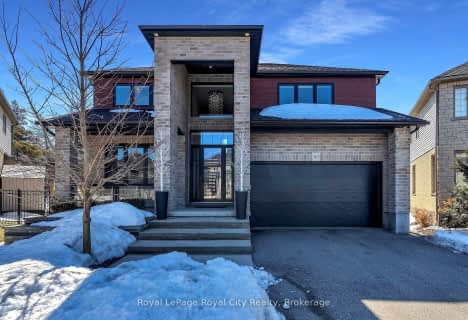Car-Dependent
- Almost all errands require a car.
Somewhat Bikeable
- Almost all errands require a car.

St Paul Catholic School
Elementary: CatholicAberfoyle Public School
Elementary: PublicRickson Ridge Public School
Elementary: PublicSir Isaac Brock Public School
Elementary: PublicSt Ignatius of Loyola Catholic School
Elementary: CatholicWestminster Woods Public School
Elementary: PublicDay School -Wellington Centre For ContEd
Secondary: PublicSt John Bosco Catholic School
Secondary: CatholicCollege Heights Secondary School
Secondary: PublicBishop Macdonell Catholic Secondary School
Secondary: CatholicSt James Catholic School
Secondary: CatholicCentennial Collegiate and Vocational Institute
Secondary: Public-
Orin Reid Park
ON 3.51km -
Hanlon Creek Park
505 Kortright Rd W, Guelph ON 6.11km -
Hanlon Dog Park
Guelph ON 6.26km
-
Scotiabank
15 Clair Rd W, Guelph ON N1L 0A6 3.13km -
RBC Royal Bank
227 Brock Rd S, Guelph ON N0B 2J0 3.31km -
CIBC Cash Dispenser
292 Brock Rd S, Guelph ON N0B 2J0 3.76km
- 4 bath
- 3 bed
- 2500 sqft
303 Gosling Gardens, Guelph, Ontario • N1L 0M1 • Clairfields/Hanlon Business Park






