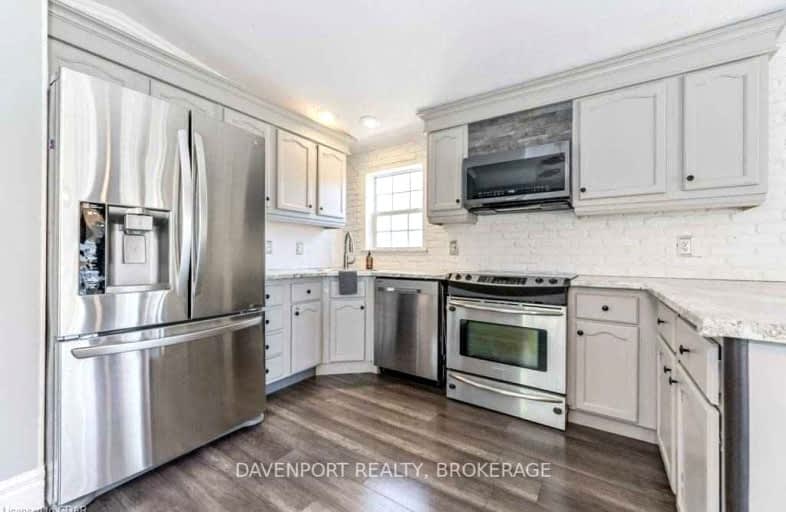Sold on Aug 02, 2012
Note: Property is not currently for sale or for rent.

-
Type: Mobile/Trailer
-
Style: Bungalow
-
Lot Size: 37 x 77 Acres
-
Age: 0-5 years
-
Taxes: $802 per year
-
Days on Site: 29 Days
-
Added: Dec 21, 2024 (4 weeks on market)
-
Updated:
-
Last Checked: 2 months ago
-
MLS®#: X11211525
-
Listed By: Re/max real estate centre inc, brokerage
This 3-year old, modular home offers a fantastic layout and neutral decor. Sliding patio doors from the spacious living room lead to the front porch of this lovely home. The kitchen is the perfect size containing beautiful cupboards and sufficient counter space in addition to a charming breakfast area which is open to the living area. Multiple windows provide plenty of natural light throughout the home. The master suite is spacious and includes a double closet. This perfect modular home also includes a four piece bathroom as well as a convenient laundry unit. Adjacent to the home you will find a practical storage shed with matching siding. Situated in this wonderful community with lovely scenery, beautiful lakes, a wonderful in-ground swimming pool and more. Fantastic location, close to 401 and 10 minutes outside of the City of Guelph.
Property Details
Facts for 3 Elm Street, Puslinch
Status
Days on Market: 29
Last Status: Sold
Sold Date: Aug 02, 2012
Closed Date: Sep 04, 2012
Expiry Date: Oct 04, 2012
Sold Price: $165,000
Unavailable Date: Aug 02, 2012
Input Date: Jul 04, 2012
Prior LSC: Sold
Property
Status: Sale
Property Type: Mobile/Trailer
Style: Bungalow
Age: 0-5
Area: Puslinch
Community: Rural Puslinch
Availability Date: 60 days TBA
Inside
Bathrooms: 1
Kitchens: 1
Air Conditioning: Central Air
Fireplace: No
Washrooms: 1
Utilities
Electricity: Yes
Cable: Yes
Telephone: Yes
Building
Basement: None
Heat Type: Forced Air
Heat Source: Propane
Exterior: Vinyl Siding
Exterior: Wood
Elevator: N
UFFI: No
Water Supply Type: Comm Well
Special Designation: Unknown
Parking
Driveway: Other
Garage Type: None
Fees
Tax Year: 2012
Common Elements Included: Yes
Water Included: Yes
Tax Legal Description: Con 8, PT Lots 21-22
Taxes: $802
Land
Cross Street: Bull Frog Dr.
Municipality District: Puslinch
Pool: None
Lot Depth: 77 Acres
Lot Frontage: 37 Acres
Acres: < .50
Zoning: REC
Rooms
Room details for 3 Elm Street, Puslinch
| Type | Dimensions | Description |
|---|---|---|
| Living Main | 4.06 x 4.31 | |
| Kitchen Main | 2.64 x 4.34 | |
| Prim Bdrm Main | 3.14 x 3.60 | |
| Bathroom Main | - | |
| Den Main | 3.04 x 2.31 |
| XXXXXXXX | XXX XX, XXXX |
XXXX XXX XXXX |
$XXX,XXX |
| XXX XX, XXXX |
XXXXXX XXX XXXX |
$XXX,XXX |
| XXXXXXXX XXXX | XXX XX, XXXX | $490,000 XXX XXXX |
| XXXXXXXX XXXXXX | XXX XX, XXXX | $500,000 XXX XXXX |

St Paul Catholic School
Elementary: CatholicAberfoyle Public School
Elementary: PublicRickson Ridge Public School
Elementary: PublicSir Isaac Brock Public School
Elementary: PublicSt Ignatius of Loyola Catholic School
Elementary: CatholicWestminster Woods Public School
Elementary: PublicDay School -Wellington Centre For ContEd
Secondary: PublicSt John Bosco Catholic School
Secondary: CatholicCollege Heights Secondary School
Secondary: PublicBishop Macdonell Catholic Secondary School
Secondary: CatholicSt James Catholic School
Secondary: CatholicCentennial Collegiate and Vocational Institute
Secondary: Public