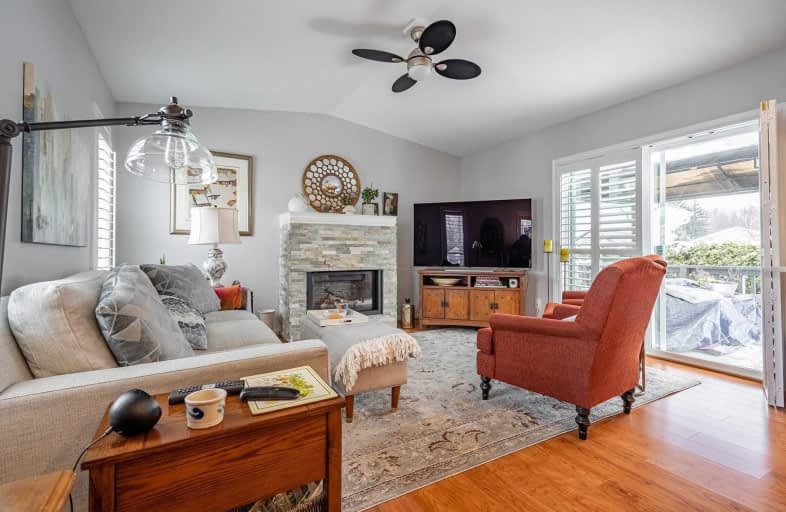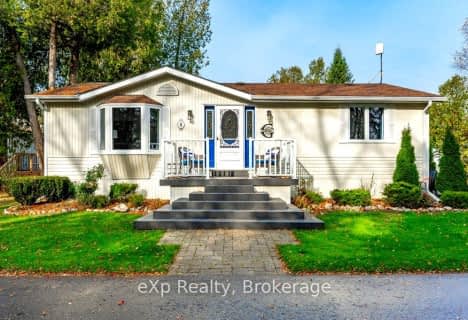
St Paul Catholic School
Elementary: Catholic
4.90 km
Aberfoyle Public School
Elementary: Public
1.27 km
Rickson Ridge Public School
Elementary: Public
6.89 km
Sir Isaac Brock Public School
Elementary: Public
5.62 km
St Ignatius of Loyola Catholic School
Elementary: Catholic
5.11 km
Westminster Woods Public School
Elementary: Public
4.51 km
Day School -Wellington Centre For ContEd
Secondary: Public
5.69 km
St John Bosco Catholic School
Secondary: Catholic
11.29 km
College Heights Secondary School
Secondary: Public
9.85 km
Bishop Macdonell Catholic Secondary School
Secondary: Catholic
4.80 km
St James Catholic School
Secondary: Catholic
11.51 km
Centennial Collegiate and Vocational Institute
Secondary: Public
9.77 km






