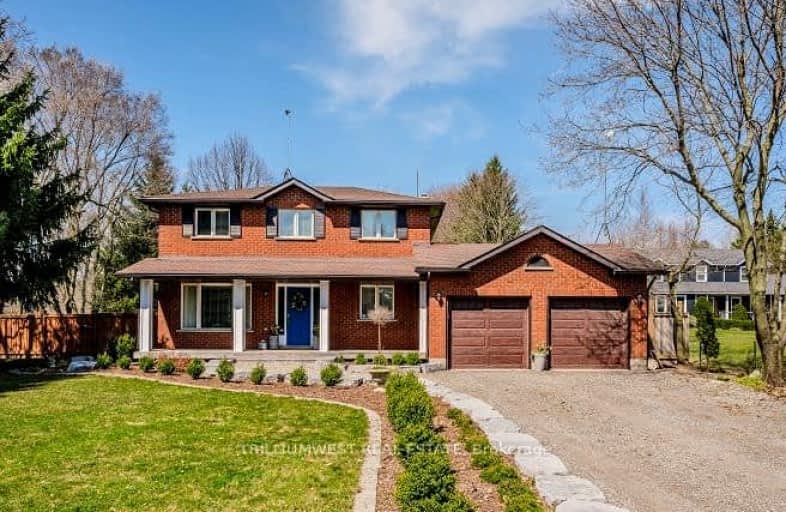Car-Dependent
- Almost all errands require a car.
No Nearby Transit
- Almost all errands require a car.
Somewhat Bikeable
- Most errands require a car.

Our Lady of Mount Carmel Catholic Elementary School
Elementary: CatholicSt Paul Catholic School
Elementary: CatholicAberfoyle Public School
Elementary: PublicBalaclava Public School
Elementary: PublicBrookville Public School
Elementary: PublicWestminster Woods Public School
Elementary: PublicDay School -Wellington Centre For ContEd
Secondary: PublicCollege Heights Secondary School
Secondary: PublicBishop Macdonell Catholic Secondary School
Secondary: CatholicSt James Catholic School
Secondary: CatholicWaterdown District High School
Secondary: PublicCentennial Collegiate and Vocational Institute
Secondary: Public-
Valens
Ontario 6.93km -
Robert. Edmondson Conservation Area
7.59km -
Orin Reid Park
Ontario 11.97km
-
RBC Royal Bank
5 Clair Rd E (Clairfield and Gordon), Guelph ON N1L 0J7 11.62km -
Credit Union
44 Main St E, Milton ON L9T 1N3 18.09km -
TD Bank Financial Group
34 Wyndham St N (Cork Street), Guelph ON N1H 4E5 18.58km
- 2 bath
- 4 bed
- 1100 sqft
29 Mountsberg Road, Hamilton, Ontario • L0P 1B0 • Rural Flamborough





