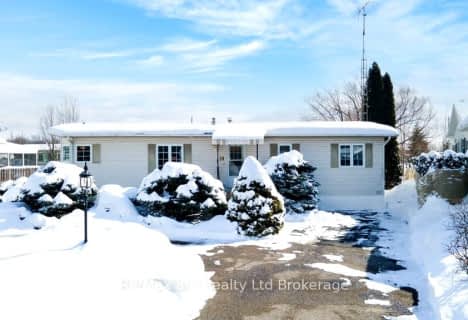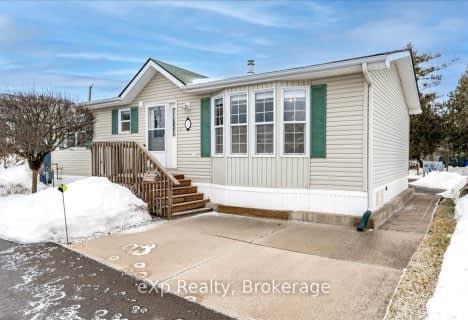
Madoc Drive Public School
Elementary: Public
40.72 km
Harold F Loughin Public School
Elementary: Public
41.17 km
Father C W Sullivan Catholic School
Elementary: Catholic
41.06 km
Sir Winston Churchill Public School
Elementary: Public
39.77 km
Gordon Graydon Senior Public School
Elementary: Public
40.68 km
Agnes Taylor Public School
Elementary: Public
39.82 km
Peel Alternative North
Secondary: Public
40.18 km
Archbishop Romero Catholic Secondary School
Secondary: Catholic
38.85 km
Peel Alternative North ISR
Secondary: Public
40.23 km
Central Peel Secondary School
Secondary: Public
40.24 km
Cardinal Leger Secondary School
Secondary: Catholic
39.31 km
North Park Secondary School
Secondary: Public
41.98 km


