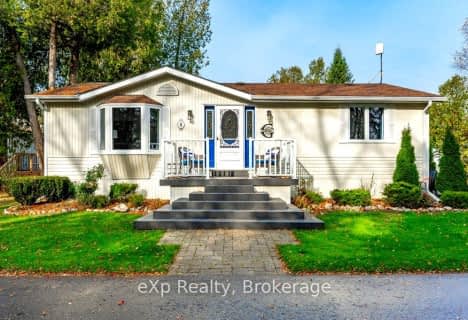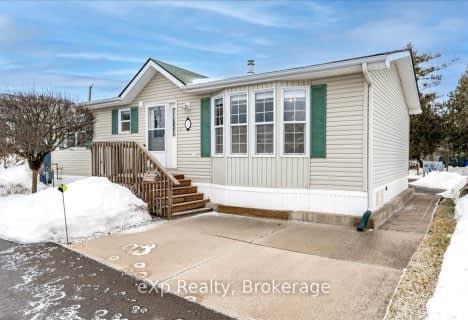
St Paul Catholic School
Elementary: Catholic
4.73 km
Aberfoyle Public School
Elementary: Public
1.07 km
Rickson Ridge Public School
Elementary: Public
6.70 km
Sir Isaac Brock Public School
Elementary: Public
5.50 km
St Ignatius of Loyola Catholic School
Elementary: Catholic
5.00 km
Westminster Woods Public School
Elementary: Public
4.37 km
Day School -Wellington Centre For ContEd
Secondary: Public
5.51 km
St John Bosco Catholic School
Secondary: Catholic
11.12 km
College Heights Secondary School
Secondary: Public
9.64 km
Bishop Macdonell Catholic Secondary School
Secondary: Catholic
4.56 km
St James Catholic School
Secondary: Catholic
11.39 km
Centennial Collegiate and Vocational Institute
Secondary: Public
9.56 km





