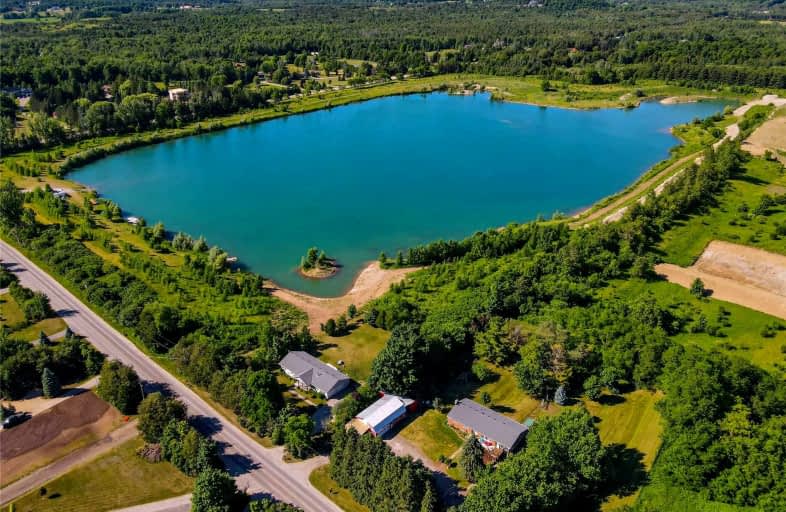
St Paul Catholic School
Elementary: Catholic
5.25 km
Aberfoyle Public School
Elementary: Public
1.91 km
Ecole Arbour Vista Public School
Elementary: Public
7.73 km
Sir Isaac Brock Public School
Elementary: Public
5.85 km
St Ignatius of Loyola Catholic School
Elementary: Catholic
5.35 km
Westminster Woods Public School
Elementary: Public
4.81 km
Day School -Wellington Centre For ContEd
Secondary: Public
6.07 km
St John Bosco Catholic School
Secondary: Catholic
11.64 km
College Heights Secondary School
Secondary: Public
10.32 km
Bishop Macdonell Catholic Secondary School
Secondary: Catholic
5.35 km
St James Catholic School
Secondary: Catholic
11.73 km
Centennial Collegiate and Vocational Institute
Secondary: Public
10.22 km


