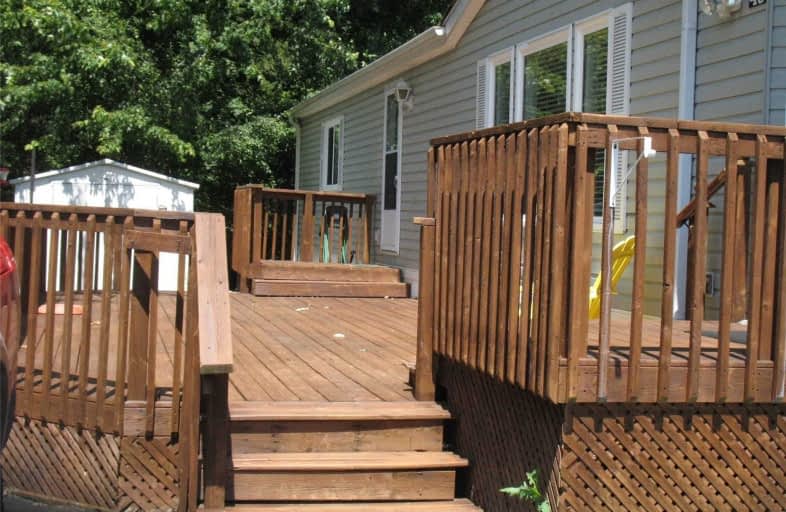Sold on Sep 29, 2020
Note: Property is not currently for sale or for rent.

-
Type: Mobile/Trailer
-
Style: Bungalow
-
Size: 700 sqft
-
Lot Size: 52.56 x 0 Feet
-
Age: 16-30 years
-
Taxes: $1,300 per year
-
Days on Site: 25 Days
-
Added: Sep 04, 2020 (3 weeks on market)
-
Updated:
-
Last Checked: 2 months ago
-
MLS®#: X4902488
-
Listed By: Ipro realty ltd., brokerage
This Is A Nice Sized Home In A Great Gated Park. Large Deck, 28' X 14', Good Sized Shed, Ready To Move In. The Monthly Fees Are $400 Includes Water, Building Ins. Gate Security, Park Amenities, Heated Pool, 300 Seating Party Room, Etc.
Extras
All Existing Appliances Including, Fridge, Stove, Washer, Dryer, Microwave, Dishwasher, Freezer. There Are Shelves In Shed As Well As Work Bench. Storage Under Unit As Well. Hot Water Tank Is Rental.
Property Details
Facts for 45 Jasper Heights, Puslinch
Status
Days on Market: 25
Last Status: Sold
Sold Date: Sep 29, 2020
Closed Date: Oct 08, 2020
Expiry Date: Nov 30, 2020
Sold Price: $335,000
Unavailable Date: Sep 29, 2020
Input Date: Sep 08, 2020
Property
Status: Sale
Property Type: Mobile/Trailer
Style: Bungalow
Size (sq ft): 700
Age: 16-30
Area: Puslinch
Community: Rural Puslinch
Availability Date: In Probate
Assessment Amount: $185,000
Assessment Year: 2016
Inside
Bedrooms: 2
Bathrooms: 2
Kitchens: 1
Rooms: 6
Den/Family Room: Yes
Air Conditioning: Central Air
Fireplace: Yes
Washrooms: 2
Utilities
Electricity: No
Gas: Available
Cable: Available
Telephone: Available
Building
Basement: None
Heat Type: Forced Air
Heat Source: Gas
Exterior: Vinyl Siding
Water Supply: Both
Special Designation: Unknown
Other Structures: Garden Shed
Parking
Driveway: Mutual
Garage Spaces: 2
Garage Type: None
Covered Parking Spaces: 2
Total Parking Spaces: 2
Fees
Tax Year: 2019
Tax Legal Description: Lot 62, Plan 61M203 T/W An Undivided Common Intere
Taxes: $1,300
Highlights
Feature: Wooded/Treed
Land
Cross Street: Jsper Heights & Gold
Municipality District: Puslinch
Fronting On: West
Parcel Number: 711950407
Pool: Inground
Sewer: Septic
Lot Frontage: 52.56 Feet
Waterfront: None
Rooms
Room details for 45 Jasper Heights, Puslinch
| Type | Dimensions | Description |
|---|---|---|
| Kitchen Main | 3.64 x 3.94 | B/I Appliances, Breakfast Area, Laminate |
| Living Main | 4.55 x 4.55 | Ceiling Fan, Large Window, Laminate |
| Master Main | 4.52 x 3.55 | Ceiling Fan, W/I Closet, Laminate |
| 2nd Br Main | 2.52 x 2.52 | Ceiling Fan, Closet, Laminate |
| Bathroom Main | 1.52 x 2.12 | 4 Pc Ensuite, Soaker |
| XXXXXXXX | XXX XX, XXXX |
XXXX XXX XXXX |
$XXX,XXX |
| XXX XX, XXXX |
XXXXXX XXX XXXX |
$XXX,XXX |
| XXXXXXXX XXXX | XXX XX, XXXX | $335,000 XXX XXXX |
| XXXXXXXX XXXXXX | XXX XX, XXXX | $354,500 XXX XXXX |

St Paul Catholic School
Elementary: CatholicAberfoyle Public School
Elementary: PublicRickson Ridge Public School
Elementary: PublicSir Isaac Brock Public School
Elementary: PublicSt Ignatius of Loyola Catholic School
Elementary: CatholicWestminster Woods Public School
Elementary: PublicDay School -Wellington Centre For ContEd
Secondary: PublicSt John Bosco Catholic School
Secondary: CatholicCollege Heights Secondary School
Secondary: PublicBishop Macdonell Catholic Secondary School
Secondary: CatholicSt James Catholic School
Secondary: CatholicCentennial Collegiate and Vocational Institute
Secondary: Public

