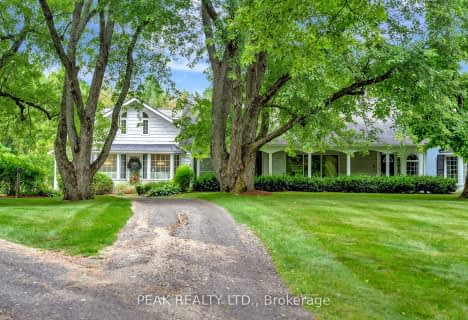Sold on May 01, 2019
Note: Property is not currently for sale or for rent.

-
Type: Detached
-
Style: Bungalow-Raised
-
Lot Size: 727 x 0 Acres
-
Age: 31-50 years
-
Taxes: $9,444 per year
-
Added: Dec 19, 2024 (1 second on market)
-
Updated:
-
Last Checked: 2 months ago
-
MLS®#: X11240324
-
Listed By: Coldwell banker neumann real estate brokerage
Few if any properties will amaze you like this 12.4 acre Estate Property in prime location to Milton and Guelph. When you drive up the majestic private laneway through the stately and secured front gates you will feel miles away from anything on this secluded homestead even though you are just minutes from all amenities and steps from Wellington Counties most exclusive subdivision Audrey Meadows. This property offers more than one can possibly imagine for this price - private pond, 2400 square foot indoor pool with change rooms and bathrooms, triple car garage, 2 furnaces for separate temperature controls on each level, 5 bathrooms steel roof, 5000 total square foot with a main home which offers 3000+ turnkey square feet on main level adorned with hickory hardwood , custom gourmet kitchen with the high end appliances, maple hardwood and heated tiles plus a concrete deck/patio wrapping around the living room and master bedroom. Absolutely no need for a cottage when you have everything you could possibly want at your finger tips. The options for exterior structures are unlimited - ice rink, tennis court etc. This extraordinary piece of land cannot be recreated and is almost impossible to find especially with it's proximity to 401/Guelph line. Call or email for a list of other extras this historic and one-of-a-kind property.
Property Details
Facts for 4506 Victoria Road, Puslinch
Status
Last Status: Sold
Sold Date: May 01, 2019
Closed Date: May 15, 2019
Expiry Date: Aug 30, 2019
Sold Price: $1,950,000
Unavailable Date: May 01, 2019
Input Date: May 01, 2019
Prior LSC: Sold
Property
Status: Sale
Property Type: Detached
Style: Bungalow-Raised
Age: 31-50
Area: Puslinch
Community: Rural Puslinch
Availability Date: Immediate
Assessment Amount: $1,049,000
Assessment Year: 2018
Inside
Bedrooms: 3
Bedrooms Plus: 2
Bathrooms: 5
Kitchens: 1
Kitchens Plus: 1
Rooms: 12
Air Conditioning: Central Air
Fireplace: No
Laundry: Ensuite
Washrooms: 5
Building
Basement: W/O
Basement 2: Walk-Up
Heat Type: Forced Air
Heat Source: Gas
Exterior: Alum Siding
Exterior: Stucco/Plaster
Green Verification Status: N
Water Supply Type: Drilled Well
Water Supply: Well
Special Designation: Unknown
Parking
Driveway: Other
Garage Spaces: 3
Garage Type: Attached
Covered Parking Spaces: 10
Total Parking Spaces: 13
Fees
Tax Year: 2019
Tax Legal Description: PT LOT 28 PLAN 61M153 PT 4 61R21227, TOWNSHIP OF PUSLINCH; PT LO
Taxes: $9,444
Land
Cross Street: Victoria/Maltby
Municipality District: Puslinch
Parcel Number: 711970450
Pool: Indoor
Sewer: Septic
Lot Frontage: 727 Acres
Acres: 10-24.99
Zoning: R2
Rooms
Room details for 4506 Victoria Road, Puslinch
| Type | Dimensions | Description |
|---|---|---|
| Kitchen Main | 5.41 x 6.24 | |
| Dining Main | 4.72 x 3.96 | |
| Living Main | 7.01 x 4.57 | |
| Family Main | 7.92 x 4.57 | |
| Prim Bdrm Main | 4.41 x 4.57 | |
| Bathroom Main | - | |
| Bathroom Main | - | |
| Bathroom Main | - | |
| Br Main | 4.41 x 3.50 | |
| Br Main | 3.35 x 3.35 | |
| Great Rm Bsmt | 8.22 x 6.09 | |
| Br Bsmt | 6.70 x 3.35 |
| XXXXXXXX | XXX XX, XXXX |
XXXXXXXX XXX XXXX |
|
| XXX XX, XXXX |
XXXXXX XXX XXXX |
$X,XXX,XXX | |
| XXXXXXXX | XXX XX, XXXX |
XXXX XXX XXXX |
$X,XXX,XXX |
| XXX XX, XXXX |
XXXXXX XXX XXXX |
$X,XXX,XXX | |
| XXXXXXXX | XXX XX, XXXX |
XXXXXXXX XXX XXXX |
|
| XXX XX, XXXX |
XXXXXX XXX XXXX |
$X,XXX,XXX | |
| XXXXXXXX | XXX XX, XXXX |
XXXXXXX XXX XXXX |
|
| XXX XX, XXXX |
XXXXXX XXX XXXX |
$X,XXX,XXX | |
| XXXXXXXX | XXX XX, XXXX |
XXXXXXX XXX XXXX |
|
| XXX XX, XXXX |
XXXXXX XXX XXXX |
$X,XXX,XXX |
| XXXXXXXX XXXXXXXX | XXX XX, XXXX | XXX XXXX |
| XXXXXXXX XXXXXX | XXX XX, XXXX | $2,288,000 XXX XXXX |
| XXXXXXXX XXXX | XXX XX, XXXX | $1,950,000 XXX XXXX |
| XXXXXXXX XXXXXX | XXX XX, XXXX | $2,000,000 XXX XXXX |
| XXXXXXXX XXXXXXXX | XXX XX, XXXX | XXX XXXX |
| XXXXXXXX XXXXXX | XXX XX, XXXX | $2,288,000 XXX XXXX |
| XXXXXXXX XXXXXXX | XXX XX, XXXX | XXX XXXX |
| XXXXXXXX XXXXXX | XXX XX, XXXX | $2,288,000 XXX XXXX |
| XXXXXXXX XXXXXXX | XXX XX, XXXX | XXX XXXX |
| XXXXXXXX XXXXXX | XXX XX, XXXX | $2,288,000 XXX XXXX |

St Paul Catholic School
Elementary: CatholicAberfoyle Public School
Elementary: PublicEcole Arbour Vista Public School
Elementary: PublicSir Isaac Brock Public School
Elementary: PublicSt Ignatius of Loyola Catholic School
Elementary: CatholicWestminster Woods Public School
Elementary: PublicDay School -Wellington Centre For ContEd
Secondary: PublicSt John Bosco Catholic School
Secondary: CatholicCollege Heights Secondary School
Secondary: PublicBishop Macdonell Catholic Secondary School
Secondary: CatholicSt James Catholic School
Secondary: CatholicCentennial Collegiate and Vocational Institute
Secondary: Public- 4 bath
- 3 bed
7 FOX RUN Drive, Puslinch, Ontario • N0B 2J0 • Rural Puslinch
- — bath
- — bed
- — sqft
7704 Wellington Road 34 Road, Puslinch, Ontario • N0B 2J0 • Rural Puslinch
- 2 bath
- 3 bed
- 2000 sqft
52 Brock Road South, Puslinch, Ontario • N0B 2J0 • Rural Puslinch



