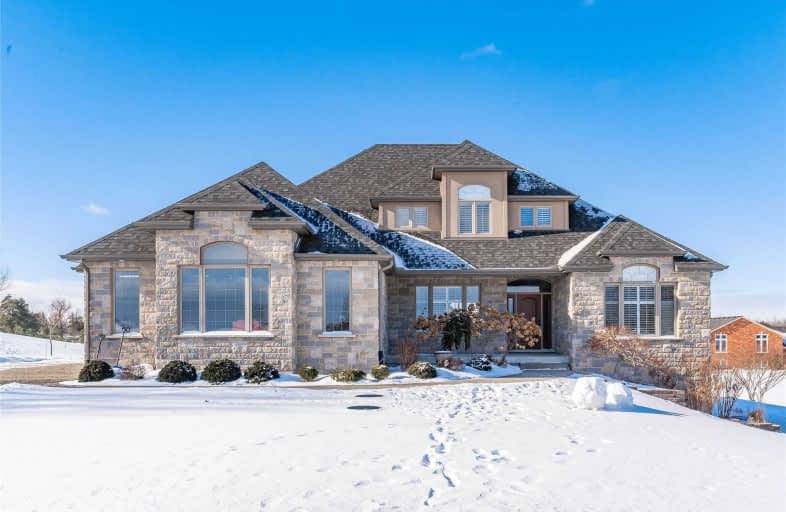Sold on Feb 08, 2021
Note: Property is not currently for sale or for rent.

-
Type: Detached
-
Style: Bungaloft
-
Lot Size: 180 x 524 Feet
-
Age: No Data
-
Taxes: $8,738 per year
-
Days on Site: 7 Days
-
Added: Feb 01, 2021 (1 week on market)
-
Updated:
-
Last Checked: 2 months ago
-
MLS®#: X5100535
-
Listed By: Non-treb board office, brokerage
Puslinch Executive Bungaloft On 2 Acres!! Rare Opportunity! Be Sure Not To Miss Your Chance To Enjoy The Country Living At Its Finest. This Custom Built Home Features A Gourmet Kitchen With Wet Island, Built In Stainless Steel Appliances, Leathered Granite Countertops, Butler Pantry, Elegant Dining Room And Formal Living Room. The Open Concept Kitchen Overlooking The Great Room Was Wonderfully Designed For An Interactive Atmosphere To Share With Your Family.
Extras
Interboard Listing With Guelph & District Association Of Realtors*All Equipment Is Owned.
Property Details
Facts for 4522 Wellington 35, Puslinch
Status
Days on Market: 7
Last Status: Sold
Sold Date: Feb 08, 2021
Closed Date: Aug 31, 2021
Expiry Date: Jun 30, 2021
Sold Price: $1,925,000
Unavailable Date: Feb 08, 2021
Input Date: Feb 01, 2021
Prior LSC: Listing with no contract changes
Property
Status: Sale
Property Type: Detached
Style: Bungaloft
Area: Puslinch
Community: Rural Puslinch
Availability Date: Flexible
Inside
Bedrooms: 3
Bathrooms: 3
Kitchens: 1
Rooms: 6
Den/Family Room: Yes
Air Conditioning: Central Air
Fireplace: Yes
Laundry Level: Main
Central Vacuum: N
Washrooms: 3
Building
Basement: Full
Basement 2: Unfinished
Heat Type: Forced Air
Heat Source: Propane
Exterior: Brick
Exterior: Stucco/Plaster
Elevator: N
UFFI: No
Water Supply Type: Drilled Well
Water Supply: Well
Special Designation: Unknown
Parking
Driveway: Private
Garage Spaces: 3
Garage Type: Attached
Covered Parking Spaces: 10
Total Parking Spaces: 13
Fees
Tax Year: 2020
Tax Legal Description: Pt Lot 15, Con 3, Part 1 On 61R11877 Township Of P
Taxes: $8,738
Highlights
Feature: Arts Centre
Feature: Campground
Feature: Golf
Feature: Grnbelt/Conserv
Feature: Hospital
Feature: Library
Land
Cross Street: Wellington Rd 34
Municipality District: Puslinch
Fronting On: West
Pool: None
Sewer: Septic
Lot Depth: 524 Feet
Lot Frontage: 180 Feet
Acres: 2-4.99
Additional Media
- Virtual Tour: https://unbranded.youriguide.com/4522_wellington_35_puslinch_on
Rooms
Room details for 4522 Wellington 35, Puslinch
| Type | Dimensions | Description |
|---|---|---|
| Living Ground | 3.96 x 3.96 | Hardwood Floor |
| Dining Ground | 3.66 x 3.96 | Hardwood Floor |
| Kitchen Ground | 3.05 x 4.27 | Granite Counter, Ceramic Floor, Modern Kitchen |
| Dining Ground | 3.05 x 4.27 | Ceramic Floor |
| Br Ground | 3.66 x 5.18 | Hardwood Floor |
| Bathroom Ground | 2.74 x 3.66 | Ceramic Floor, Marble Counter, 4 Pc Bath |
| Laundry Ground | 2.50 x 3.51 | Ceramic Floor |
| Br 2nd | 3.66 x 3.96 | Hardwood Floor |
| Br 2nd | 3.96 x 7.01 | Hardwood Floor, W/I Closet |
| Bathroom 2nd | 2.50 x 4.00 | Ceramic Floor, 4 Pc Bath |
| Den 2nd | 3.66 x 4.27 | Hardwood Floor |
| Bathroom Ground | 2.50 x 2.00 | 2 Pc Bath |
| XXXXXXXX | XXX XX, XXXX |
XXXX XXX XXXX |
$X,XXX,XXX |
| XXX XX, XXXX |
XXXXXX XXX XXXX |
$X,XXX,XXX |
| XXXXXXXX XXXX | XXX XX, XXXX | $1,925,000 XXX XXXX |
| XXXXXXXX XXXXXX | XXX XX, XXXX | $1,899,900 XXX XXXX |

Mary Phelan Catholic School
Elementary: CatholicFred A Hamilton Public School
Elementary: PublicSt Paul Catholic School
Elementary: CatholicSt Michael Catholic School
Elementary: CatholicRickson Ridge Public School
Elementary: PublicKortright Hills Public School
Elementary: PublicDay School -Wellington Centre For ContEd
Secondary: PublicSt John Bosco Catholic School
Secondary: CatholicCollege Heights Secondary School
Secondary: PublicBishop Macdonell Catholic Secondary School
Secondary: CatholicGuelph Collegiate and Vocational Institute
Secondary: PublicCentennial Collegiate and Vocational Institute
Secondary: Public- 4 bath
- 3 bed
7011 CONCESSION 4, Puslinch, Ontario • N0B 2J0 • Rural Puslinch West



