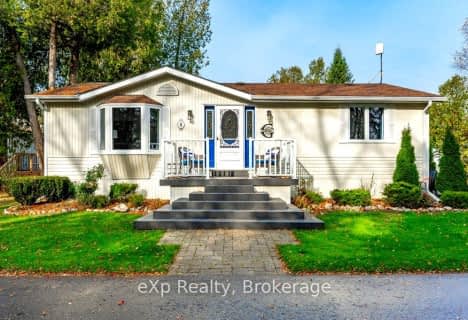Sold on Feb 03, 2020
Note: Property is not currently for sale or for rent.

-
Type: Other
-
Style: Bungalow
-
Lot Size: 45.96 x 0
-
Age: 6-15 years
-
Taxes: $2,360 per year
-
Days on Site: 83 Days
-
Added: Dec 12, 2024 (2 months on market)
-
Updated:
-
Last Checked: 2 months ago
-
MLS®#: X11238913
-
Listed By: Ipro realty ltd
Waterfront Beauty Located In Mini Lakes most sought after retirement living in Southern Ontario for this price you get not just a lovely home overlooking the water but you own the land. Thriving community with all the bells and whistles, inground pool, rec centre, bocce courts, spring fed lake/fishing, library, trails, garden allotments, darts, walking club, golf, card nights. Residents here love the warm friendly feeling that you receive here as a new owner. 5 minutes to 401 and 10 minutes south of Guelph.
Property Details
Facts for 48 JASPER Heights, Puslinch
Status
Days on Market: 83
Last Status: Sold
Sold Date: Feb 03, 2020
Closed Date: Feb 28, 2020
Expiry Date: Apr 24, 2020
Sold Price: $400,000
Unavailable Date: Feb 03, 2020
Input Date: Nov 15, 2019
Prior LSC: Sold
Property
Status: Sale
Property Type: Other
Style: Bungalow
Age: 6-15
Area: Puslinch
Community: Rural Puslinch
Availability Date: Flexible
Assessment Amount: $154,750
Assessment Year: 2019
Inside
Bedrooms: 2
Bathrooms: 2
Kitchens: 1
Rooms: 7
Air Conditioning: Central Air
Fireplace: No
Laundry: Ensuite
Washrooms: 2
Building
Basement: None
Heat Type: Forced Air
Heat Source: Gas
Exterior: Vinyl Siding
UFFI: No
Green Verification Status: N
Water Supply Type: Comm Well
Water Supply: Well
Special Designation: Unknown
Parking
Driveway: Other
Garage Type: None
Covered Parking Spaces: 3
Total Parking Spaces: 3
Fees
Tax Year: 2019
Tax Legal Description: LOT 20, PLAN 61M203 T/W AN UNDIVIDED COMMON INTEREST IN WELLINGT
Taxes: $2,360
Highlights
Feature: Golf
Land
Cross Street: Golden Pond/Jasper
Municipality District: Puslinch
Fronting On: East
Parcel Number: 711950365
Pool: Inground
Sewer: Other
Lot Frontage: 45.96
Acres: < .50
Zoning: Res
Waterfront: Direct
Water Body Name: Canal
Water Features: Dock
Rooms
Room details for 48 JASPER Heights, Puslinch
| Type | Dimensions | Description |
|---|---|---|
| Living Main | 4.57 x 4.57 | |
| Dining Main | 4.57 x 3.35 | |
| Kitchen Main | 4.57 x 3.35 | |
| Prim Bdrm Main | 3.78 x 3.47 | |
| Bathroom Main | - | |
| Br Main | 2.56 x 3.35 | |
| Bathroom Main | - |
| XXXXXXXX | XXX XX, XXXX |
XXXX XXX XXXX |
$XXX,XXX |
| XXX XX, XXXX |
XXXXXX XXX XXXX |
$XXX,XXX | |
| XXXXXXXX | XXX XX, XXXX |
XXXX XXX XXXX |
$XXX,XXX |
| XXX XX, XXXX |
XXXXXX XXX XXXX |
$XXX,XXX | |
| XXXXXXXX | XXX XX, XXXX |
XXXXXXX XXX XXXX |
|
| XXX XX, XXXX |
XXXXXX XXX XXXX |
$XXX,XXX | |
| XXXXXXXX | XXX XX, XXXX |
XXXXXXX XXX XXXX |
|
| XXX XX, XXXX |
XXXXXX XXX XXXX |
$XXX,XXX | |
| XXXXXXXX | XXX XX, XXXX |
XXXX XXX XXXX |
$XXX,XXX |
| XXX XX, XXXX |
XXXXXX XXX XXXX |
$XXX,XXX | |
| XXXXXXXX | XXX XX, XXXX |
XXXXXXX XXX XXXX |
|
| XXX XX, XXXX |
XXXXXX XXX XXXX |
$XXX,XXX |
| XXXXXXXX XXXX | XXX XX, XXXX | $400,000 XXX XXXX |
| XXXXXXXX XXXXXX | XXX XX, XXXX | $409,000 XXX XXXX |
| XXXXXXXX XXXX | XXX XX, XXXX | $540,000 XXX XXXX |
| XXXXXXXX XXXXXX | XXX XX, XXXX | $550,000 XXX XXXX |
| XXXXXXXX XXXXXXX | XXX XX, XXXX | XXX XXXX |
| XXXXXXXX XXXXXX | XXX XX, XXXX | $589,900 XXX XXXX |
| XXXXXXXX XXXXXXX | XXX XX, XXXX | XXX XXXX |
| XXXXXXXX XXXXXX | XXX XX, XXXX | $600,000 XXX XXXX |
| XXXXXXXX XXXX | XXX XX, XXXX | $400,000 XXX XXXX |
| XXXXXXXX XXXXXX | XXX XX, XXXX | $409,000 XXX XXXX |
| XXXXXXXX XXXXXXX | XXX XX, XXXX | XXX XXXX |
| XXXXXXXX XXXXXX | XXX XX, XXXX | $428,888 XXX XXXX |

St Paul Catholic School
Elementary: CatholicAberfoyle Public School
Elementary: PublicRickson Ridge Public School
Elementary: PublicSir Isaac Brock Public School
Elementary: PublicSt Ignatius of Loyola Catholic School
Elementary: CatholicWestminster Woods Public School
Elementary: PublicDay School -Wellington Centre For ContEd
Secondary: PublicSt John Bosco Catholic School
Secondary: CatholicCollege Heights Secondary School
Secondary: PublicBishop Macdonell Catholic Secondary School
Secondary: CatholicSt James Catholic School
Secondary: CatholicCentennial Collegiate and Vocational Institute
Secondary: Public- 1 bath
- 2 bed
43 Water Street, Puslinch, Ontario • N0B 2J0 • Rural Puslinch
- 1 bath
- 2 bed
- 700 sqft
11 Spruce Avenue, Puslinch, Ontario • N1H 6H9 • Rural Puslinch
- 2 bath
- 2 bed
- 700 sqft
4 Bush Lane, Puslinch, Ontario • N0B 2J0 • Rural Puslinch



