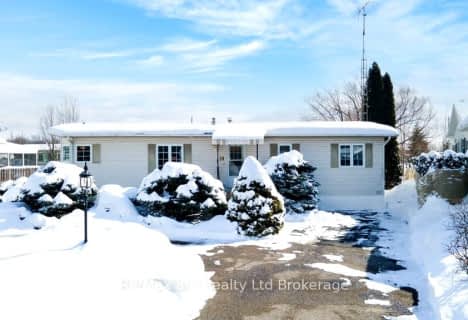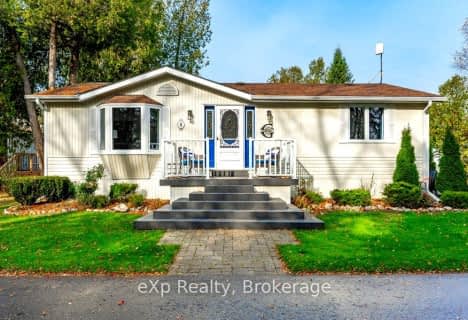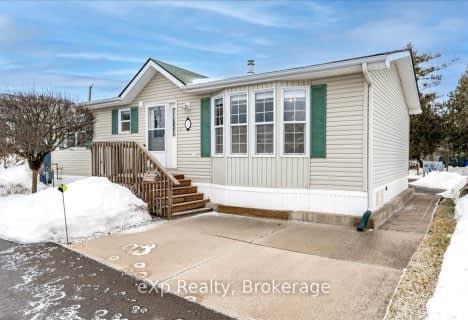
St Paul Catholic School
Elementary: Catholic
5.75 km
Aberfoyle Public School
Elementary: Public
0.66 km
Rickson Ridge Public School
Elementary: Public
7.60 km
Sir Isaac Brock Public School
Elementary: Public
6.61 km
St Ignatius of Loyola Catholic School
Elementary: Catholic
6.11 km
Westminster Woods Public School
Elementary: Public
5.44 km
Day School -Wellington Centre For ContEd
Secondary: Public
6.49 km
St John Bosco Catholic School
Secondary: Catholic
12.08 km
College Heights Secondary School
Secondary: Public
10.44 km
Bishop Macdonell Catholic Secondary School
Secondary: Catholic
5.30 km
St James Catholic School
Secondary: Catholic
12.47 km
Centennial Collegiate and Vocational Institute
Secondary: Public
10.38 km






