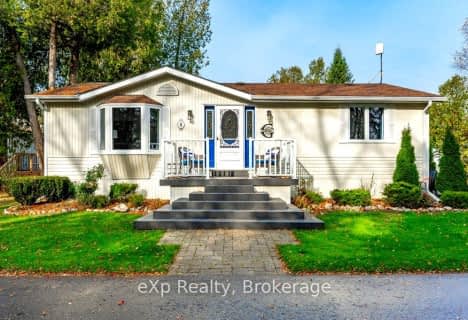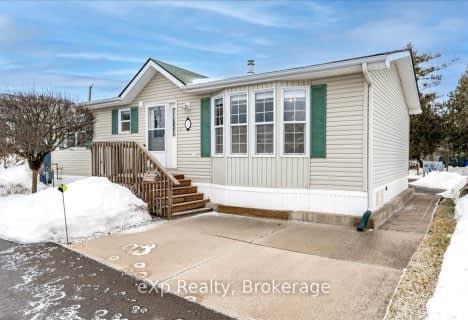
St Paul Catholic School
Elementary: Catholic
3.58 km
Aberfoyle Public School
Elementary: Public
1.62 km
Rickson Ridge Public School
Elementary: Public
5.43 km
Sir Isaac Brock Public School
Elementary: Public
4.51 km
St Ignatius of Loyola Catholic School
Elementary: Catholic
4.03 km
Westminster Woods Public School
Elementary: Public
3.32 km
Day School -Wellington Centre For ContEd
Secondary: Public
4.31 km
St John Bosco Catholic School
Secondary: Catholic
9.90 km
College Heights Secondary School
Secondary: Public
8.32 km
Bishop Macdonell Catholic Secondary School
Secondary: Catholic
3.21 km
St James Catholic School
Secondary: Catholic
10.33 km
Centennial Collegiate and Vocational Institute
Secondary: Public
8.25 km





