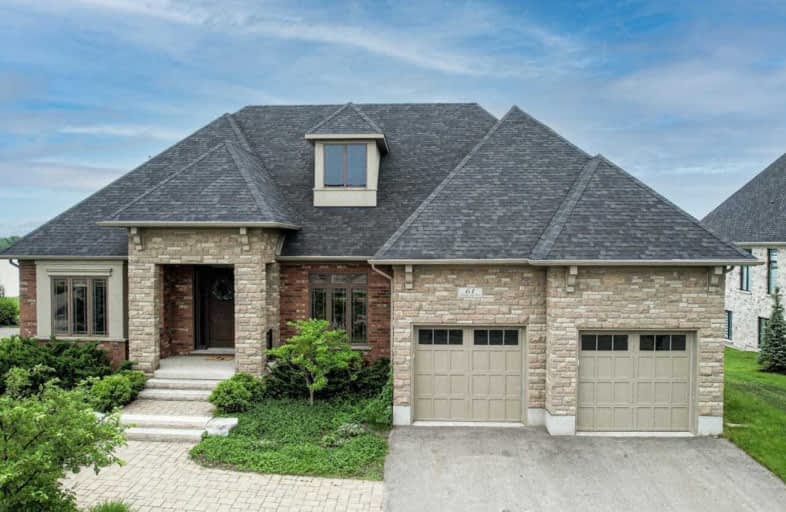Sold on Jul 06, 2021
Note: Property is not currently for sale or for rent.

-
Type: Detached
-
Style: Bungalow
-
Lot Size: 106.97 x 208.66 Feet
-
Age: No Data
-
Taxes: $11,576 per year
-
Days on Site: 16 Days
-
Added: Jun 19, 2021 (2 weeks on market)
-
Updated:
-
Last Checked: 2 months ago
-
MLS®#: X5280720
-
Listed By: The realty den, brokerage
Located In The Gated Community Of Heritage Lake Estates This Custom Built Bungalow Has Direct Waterfront Access And Views, Exceptional Quality And Upscale Design. Over 3,600 Square Feet Of Finished Living Space Offered Within This Luxurious Home With Walk Out Basement To A Beautiful Stone Patio. The Main Floor Exudes Elegance With 9' Doors, Classic Crown Moldings, A Modern Kitchen With Butlers Pantry, Gas Stove Top And Built In Ovens.
Extras
Plan No. 172 And Its Appurtenant Interest Subject To And Together With Easements As Set Out In Schedule A As In Wc291935 Subject To An Easement Over All Of The Common Elements Of Wellington Vacant Land Condominium Plan No. 172 In Favour Of
Property Details
Facts for 61 Heritage Lake Drive, Puslinch
Status
Days on Market: 16
Last Status: Sold
Sold Date: Jul 06, 2021
Closed Date: Nov 08, 2021
Expiry Date: Sep 30, 2021
Sold Price: $2,075,000
Unavailable Date: Jul 06, 2021
Input Date: Jun 20, 2021
Property
Status: Sale
Property Type: Detached
Style: Bungalow
Area: Puslinch
Community: Rural Puslinch
Assessment Amount: $1,236,000
Assessment Year: 2021
Inside
Bedrooms: 2
Bedrooms Plus: 2
Bathrooms: 4
Kitchens: 1
Rooms: 12
Den/Family Room: Yes
Air Conditioning: Central Air
Fireplace: Yes
Laundry Level: Main
Central Vacuum: Y
Washrooms: 4
Utilities
Electricity: Yes
Gas: Yes
Cable: Yes
Telephone: Yes
Building
Basement: Finished
Basement 2: Part Fin
Heat Type: Forced Air
Heat Source: Gas
Exterior: Brick
Exterior: Stone
Water Supply: Municipal
Special Designation: Unknown
Parking
Driveway: Private
Garage Spaces: 2
Garage Type: Built-In
Covered Parking Spaces: 4
Total Parking Spaces: 6
Fees
Tax Year: 2020
Tax Legal Description: Unit 11, Level 1, Wellington Vacant Land Condomini
Taxes: $11,576
Highlights
Feature: Grnbelt/Cons
Feature: Island
Feature: Lake Access
Feature: Waterfront
Land
Cross Street: Wellington Road 34 A
Municipality District: Puslinch
Fronting On: South
Parcel Number: 718720011
Pool: None
Sewer: Septic
Lot Depth: 208.66 Feet
Lot Frontage: 106.97 Feet
Acres: .50-1.99
Zoning: Residential
Waterfront: Direct
Water Features: Dock
Water Features: No Motor
Shoreline: Shallow
Shoreline: Weedy
Additional Media
- Virtual Tour: https://estatefilmz.seehouseat.com/1853960
Rooms
Room details for 61 Heritage Lake Drive, Puslinch
| Type | Dimensions | Description |
|---|---|---|
| Master Main | 15.07 x 22.04 | W/O To Balcony, 5 Pc Ensuite |
| 2nd Br Main | 12.01 x 10.09 | 3 Pc Ensuite |
| Kitchen Main | 16.00 x 13.09 | W/O To Patio |
| Living Main | 19.04 x 19.09 | Fireplace |
| Dining Main | 15.07 x 11.05 | |
| Office Main | 13.00 x 14.04 | |
| Laundry Main | 17.00 x 6.11 | |
| 3rd Br Bsmt | 15.02 x 14.07 | |
| 4th Br Bsmt | 15.08 x 18.06 | |
| Rec Bsmt | 19.01 x 26.04 | 3 Pc Bath |
| Utility Bsmt | 24.07 x 28.05 | |
| Other Bsmt | 35.06 x 22.09 |
| XXXXXXXX | XXX XX, XXXX |
XXXX XXX XXXX |
$X,XXX,XXX |
| XXX XX, XXXX |
XXXXXX XXX XXXX |
$X,XXX,XXX | |
| XXXXXXXX | XXX XX, XXXX |
XXXXXXXX XXX XXXX |
|
| XXX XX, XXXX |
XXXXXX XXX XXXX |
$X,XXX,XXX | |
| XXXXXXXX | XXX XX, XXXX |
XXXXXXXX XXX XXXX |
|
| XXX XX, XXXX |
XXXXXX XXX XXXX |
$X,XXX,XXX | |
| XXXXXXXX | XXX XX, XXXX |
XXXXXXXX XXX XXXX |
|
| XXX XX, XXXX |
XXXXXX XXX XXXX |
$X,XXX,XXX |
| XXXXXXXX XXXX | XXX XX, XXXX | $2,075,000 XXX XXXX |
| XXXXXXXX XXXXXX | XXX XX, XXXX | $2,299,900 XXX XXXX |
| XXXXXXXX XXXXXXXX | XXX XX, XXXX | XXX XXXX |
| XXXXXXXX XXXXXX | XXX XX, XXXX | $1,988,780 XXX XXXX |
| XXXXXXXX XXXXXXXX | XXX XX, XXXX | XXX XXXX |
| XXXXXXXX XXXXXX | XXX XX, XXXX | $1,988,780 XXX XXXX |
| XXXXXXXX XXXXXXXX | XXX XX, XXXX | XXX XXXX |
| XXXXXXXX XXXXXX | XXX XX, XXXX | $1,800,495 XXX XXXX |

St Paul Catholic School
Elementary: CatholicAberfoyle Public School
Elementary: PublicRickson Ridge Public School
Elementary: PublicSir Isaac Brock Public School
Elementary: PublicSt Ignatius of Loyola Catholic School
Elementary: CatholicWestminster Woods Public School
Elementary: PublicDay School -Wellington Centre For ContEd
Secondary: PublicSt John Bosco Catholic School
Secondary: CatholicCollege Heights Secondary School
Secondary: PublicBishop Macdonell Catholic Secondary School
Secondary: CatholicSt James Catholic School
Secondary: CatholicCentennial Collegiate and Vocational Institute
Secondary: Public- 4 bath
- 3 bed
7011 CONCESSION 4, Puslinch, Ontario • N0B 2J0 • Rural Puslinch West
- 4 bath
- 3 bed
7 FOX RUN Drive, Puslinch, Ontario • N0B 2J0 • Rural Puslinch




