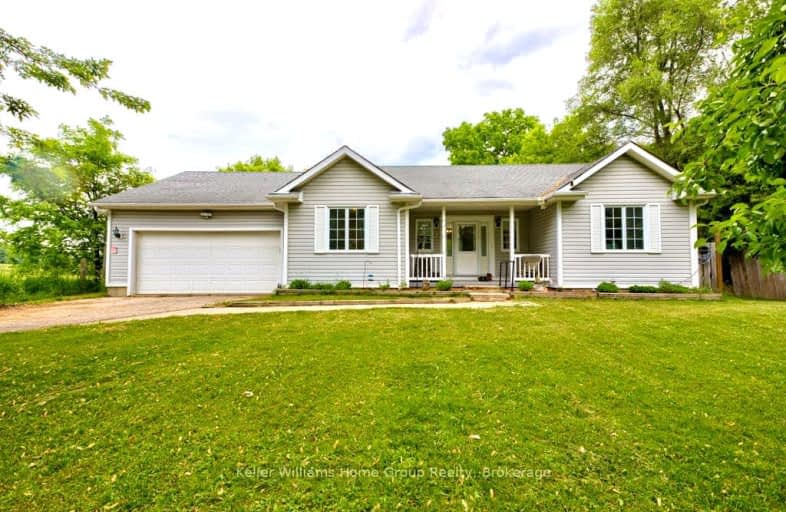Car-Dependent
- Almost all errands require a car.
Somewhat Bikeable
- Most errands require a car.

Hillcrest Public School
Elementary: PublicSt Gabriel Catholic Elementary School
Elementary: CatholicSt Elizabeth Catholic Elementary School
Elementary: CatholicOur Lady of Fatima Catholic Elementary School
Elementary: CatholicWoodland Park Public School
Elementary: PublicHespeler Public School
Elementary: PublicGlenview Park Secondary School
Secondary: PublicGalt Collegiate and Vocational Institute
Secondary: PublicMonsignor Doyle Catholic Secondary School
Secondary: CatholicPreston High School
Secondary: PublicJacob Hespeler Secondary School
Secondary: PublicSt Benedict Catholic Secondary School
Secondary: Catholic-
Food Basics
100 Jamieson Parkway, Cambridge 2.67km -
Shaan Foods
1001 Langs Drive, Cambridge 4.89km -
M&M Food Market
480 Hespeler Road, Cambridge 5.15km
-
LCBO
101 Holiday Inn Drive Unit C, Cambridge 3.71km -
Cambridge Keg & Cork U-Brew Beer and Wine
1177 Franklin Boulevard Unit 4, Cambridge 3.72km -
The Beer Store
150 Holiday Inn Drive, Cambridge 3.79km
-
Tim Hortons
900 Jamieson Parkway, Cambridge 0.8km -
Duke & Duchess
900 Jamieson Parkway, Cambridge 0.89km -
Restaurant Pub
640 Ellis Road, Cambridge 0.9km
-
Tim Hortons
900 Jamieson Parkway, Cambridge 0.8km -
Grind House Café and Eatery
2 Queen Street East #101, Cambridge 2.34km -
McDonald's
100 Jamieson Parkway, Cambridge 2.64km
-
BMO Bank of Montreal
23 Queen Street West, Cambridge 2.44km -
RBC Royal Bank
100 Jamieson Parkway, Cambridge 2.61km -
Meridian Credit Union
101 Holiday Inn Drive, Cambridge 3.68km
-
Petro-Canada & Car Wash
900 Jamieson Parkway, Cambridge 0.85km -
Circle K
100 Jamieson Parkway, Cambridge 2.7km -
Esso
100 Jamieson Parkway, Cambridge 2.7km
-
Bieman Fitness
425 Cooper Street, Cambridge 1.23km -
Dynamo Gymnastics Inc.
650 Jamieson Parkway Unit 8, Cambridge 1.35km -
Articus Productions Inc.
560 Thompson Drive Unit 1, Cambridge 1.84km
-
Hespeler Optimist Park
Cambridge 0.86km -
Hespeler Optimist - Cambridge Spray Pad
640 Ellis Road, Cambridge 0.94km -
Sault Park
70 McMeeken Drive, Cambridge 1.32km
-
Little Free Library
27-17 Renwick Avenue, Cambridge 1.76km -
Hespeler Village Free Library
73 Queen Street East, Cambridge 2.16km -
Little Free Library
74, 12 Bergey Street, Cambridge 2.25km
-
The Forbes Park Medical Centre
26 Forbes Street, Cambridge 2.06km -
Fuzion Foot Care & Orthotics
210 Pinebush Road, Cambridge 3.06km -
York Foot Health & Orthotics Clinic
209 Pinebush Road #5, Cambridge 3.15km
-
Townline IDA Pharmacy & Compounding Center
940 Jamieson Parkway Unit B3, Cambridge 0.83km -
Forbes Park Pharmacy
26 Forbes Street, Cambridge 2.05km -
MediSystem Pharmacy Inc
1624 Franklin Boulevard, Cambridge 2.39km
-
Woodland Park Plaza
100 Jamieson Parkway, Cambridge 2.66km -
Pinebush Plaza
209 Pinebush Road, Cambridge 3.15km -
Hillside Plaza
101 Holiday Inn Drive, Cambridge 3.68km
-
Galaxy Cinemas Cambridge
Cambridge Centre, 355 Hespeler Road, Cambridge 5.21km
-
British Pub
Canada 0.84km -
Duke & Duchess
900 Jamieson Parkway, Cambridge 0.89km -
The New York
19 Queen Street East, Cambridge 2.31km






