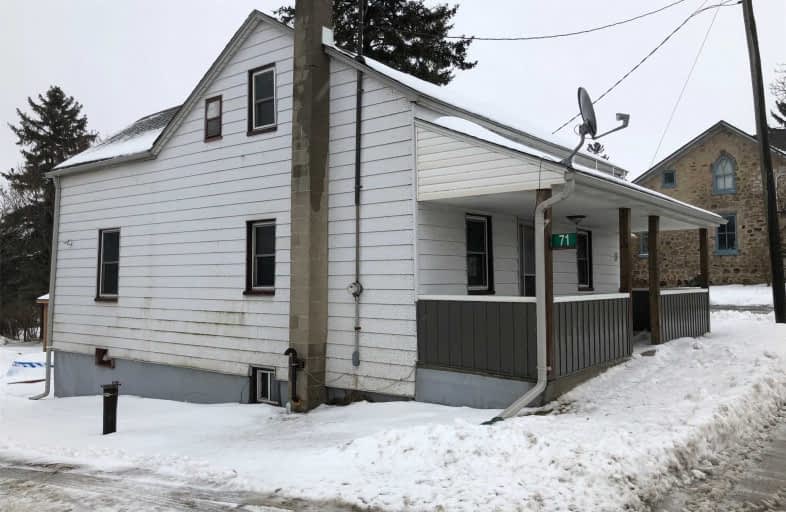Sold on Mar 21, 2019
Note: Property is not currently for sale or for rent.

-
Type: Detached
-
Style: 1 1/2 Storey
-
Lot Size: 60.06 x 290.4 Feet
-
Age: No Data
-
Taxes: $2,932 per year
-
Days on Site: 54 Days
-
Added: Jan 25, 2019 (1 month on market)
-
Updated:
-
Last Checked: 2 months ago
-
MLS®#: X4345235
-
Listed By: Re/max crosstown realty inc., brokerage
Large Lot In Scenic Morriston. Property Fronts Onto Hwy 6 South. Very Nice Garden Shed. Main Floor Has Large Family Room And Large Mud Room With Access To Backyard. Basement Has Separate Entrance, Good Ceiling Height And Unfinished, Stone Foundation.
Extras
Property Being Sold "As Is & Where Is" Condition With Seller & &/Or Lb Making No Representation Or Warranties To The State Of The Property And/Or Ant Chattels And Appliances.
Property Details
Facts for 71 Queen Street, Puslinch
Status
Days on Market: 54
Last Status: Sold
Sold Date: Mar 21, 2019
Closed Date: Apr 12, 2019
Expiry Date: Mar 29, 2019
Sold Price: $285,000
Unavailable Date: Mar 21, 2019
Input Date: Jan 25, 2019
Property
Status: Sale
Property Type: Detached
Style: 1 1/2 Storey
Area: Puslinch
Community: Morriston
Availability Date: Immediate
Inside
Bedrooms: 3
Bathrooms: 1
Kitchens: 1
Rooms: 7
Den/Family Room: Yes
Air Conditioning: None
Fireplace: No
Washrooms: 1
Building
Basement: Unfinished
Basement 2: W/O
Heat Type: Forced Air
Heat Source: Gas
Exterior: Alum Siding
Water Supply: Well
Special Designation: Unknown
Parking
Driveway: Private
Garage Type: None
Covered Parking Spaces: 6
Fees
Tax Year: 2018
Tax Legal Description: Plan 135 Lot 4
Taxes: $2,932
Land
Cross Street: Queen St And Calfass
Municipality District: Puslinch
Fronting On: East
Parcel Number: 711940043
Pool: None
Sewer: Septic
Lot Depth: 290.4 Feet
Lot Frontage: 60.06 Feet
Acres: < .50
Zoning: Residential
Rooms
Room details for 71 Queen Street, Puslinch
| Type | Dimensions | Description |
|---|---|---|
| Kitchen Ground | 3.89 x 3.69 | |
| Dining Ground | 2.74 x 3.20 | Hardwood Floor |
| Living Ground | 3.20 x 3.65 | Hardwood Floor |
| Mudroom Ground | 3.00 x 3.00 | Wood Floor |
| Br 2nd | 3.65 x 3.65 | Broadloom |
| Br 2nd | 5.50 x 3.80 | Broadloom |
| Br 2nd | 3.75 x 3.80 | Broadloom |
| Bathroom 2nd | - | 4 Pc Bath |
| XXXXXXXX | XXX XX, XXXX |
XXXX XXX XXXX |
$XXX,XXX |
| XXX XX, XXXX |
XXXXXX XXX XXXX |
$XXX,XXX |
| XXXXXXXX XXXX | XXX XX, XXXX | $285,000 XXX XXXX |
| XXXXXXXX XXXXXX | XXX XX, XXXX | $299,999 XXX XXXX |

St Paul Catholic School
Elementary: CatholicAberfoyle Public School
Elementary: PublicBrookville Public School
Elementary: PublicSir Isaac Brock Public School
Elementary: PublicSt Ignatius of Loyola Catholic School
Elementary: CatholicWestminster Woods Public School
Elementary: PublicDay School -Wellington Centre For ContEd
Secondary: PublicSt John Bosco Catholic School
Secondary: CatholicCollege Heights Secondary School
Secondary: PublicBishop Macdonell Catholic Secondary School
Secondary: CatholicSt James Catholic School
Secondary: CatholicCentennial Collegiate and Vocational Institute
Secondary: Public

