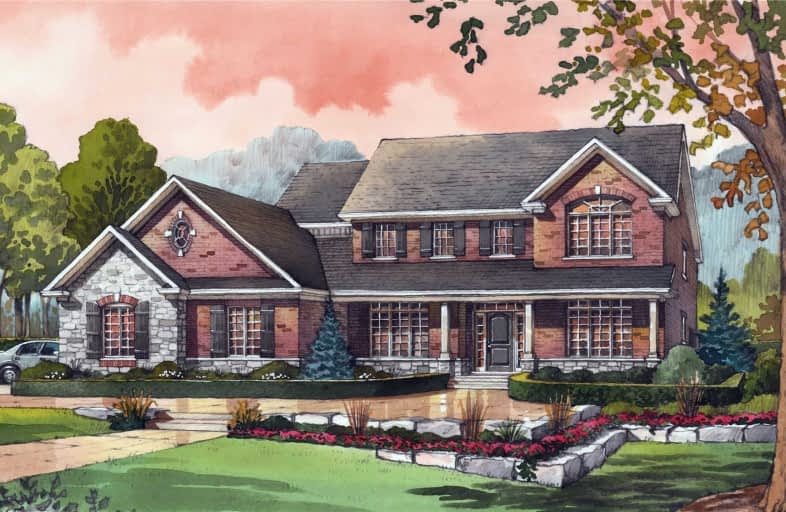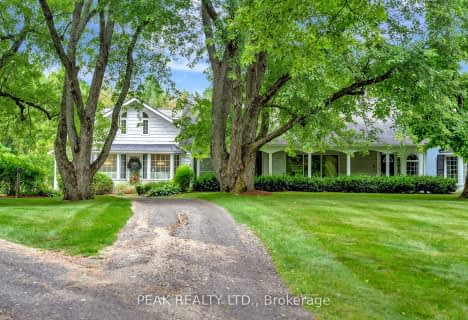Sold on Nov 13, 2020
Note: Property is not currently for sale or for rent.

-
Type: Detached
-
Style: 2-Storey
-
Size: 3000 sqft
-
Lot Size: 190 x 238 Feet
-
Age: New
-
Days on Site: 108 Days
-
Added: Jul 28, 2020 (3 months on market)
-
Updated:
-
Last Checked: 2 months ago
-
MLS®#: X4852412
-
Listed By: Re/max real estate centre inc., brokerage
Luxurious 3180Sqft Traditional "Farmhouse" Situated On Beautiful Private Road!3-Mins From 401!Easily Access Guelph/Milton In 10Mins,Mississauga In 30-Mins&Toronto In An Hour!Build This Beautiful 2 Storey Estate Farmhouse,Choose From Other Plans Or Bring Your Own Plans.Customize Or Build Dream Home,On Stunning Lot W/Fantastic Location Close To Amenities&Highly Rated Schools.Charleston Homes Has Well-Respected Reputation For Building Quality One-Of-A-Kind Homes
Extras
Dining Room & Spacious Home Office. Perfect For Those That Work From Home!Great Room W/Fireplace &Windows, Open To Dream Kitchen. Off Kitchen Is Sunroom. Upstairs Master W/Ensuite. 3 Other Bedrooms & 4Pc Main Bath. Computer Loft Too!
Property Details
Facts for 72 Gilmour Road, Puslinch
Status
Days on Market: 108
Last Status: Sold
Sold Date: Nov 13, 2020
Closed Date: Nov 15, 2021
Expiry Date: Jan 24, 2021
Sold Price: $1,873,000
Unavailable Date: Nov 13, 2020
Input Date: Jul 31, 2020
Prior LSC: Listing with no contract changes
Property
Status: Sale
Property Type: Detached
Style: 2-Storey
Size (sq ft): 3000
Age: New
Area: Puslinch
Community: Rural Puslinch
Availability Date: Other
Inside
Bedrooms: 4
Bathrooms: 3
Kitchens: 1
Rooms: 13
Den/Family Room: No
Air Conditioning: Central Air
Fireplace: Yes
Washrooms: 3
Building
Basement: Full
Basement 2: Unfinished
Heat Type: Forced Air
Heat Source: Propane
Exterior: Brick
Water Supply: Well
Special Designation: Unknown
Parking
Driveway: Private
Garage Spaces: 3
Garage Type: Attached
Covered Parking Spaces: 3
Total Parking Spaces: 6
Fees
Tax Year: 2020
Tax Legal Description: T Lot 23, Concession 8 , Being Part 1, Plan 61R214
Highlights
Feature: Clear View
Feature: Grnbelt/Conserv
Land
Cross Street: Victoria Rd S
Municipality District: Puslinch
Fronting On: North
Pool: None
Sewer: Septic
Lot Depth: 238 Feet
Lot Frontage: 190 Feet
Acres: .50-1.99
Zoning: Res
Waterfront: None
Rooms
Room details for 72 Gilmour Road, Puslinch
| Type | Dimensions | Description |
|---|---|---|
| Dining Main | 3.66 x 5.08 | |
| Office Main | 3.66 x 4.27 | |
| Great Rm Main | 4.22 x 6.40 | |
| Kitchen Main | 3.35 x 4.22 | |
| Breakfast Main | 3.61 x 4.22 | |
| Sunroom Main | 3.66 x 3.66 | |
| Master 2nd | 4.27 x 5.49 | |
| 2nd Br 2nd | 3.05 x 3.66 | |
| 3rd Br 2nd | 3.66 x 4.27 | |
| 4th Br 2nd | 3.73 x 4.27 |
| XXXXXXXX | XXX XX, XXXX |
XXXX XXX XXXX |
$X,XXX,XXX |
| XXX XX, XXXX |
XXXXXX XXX XXXX |
$X,XXX,XXX |
| XXXXXXXX XXXX | XXX XX, XXXX | $1,873,000 XXX XXXX |
| XXXXXXXX XXXXXX | XXX XX, XXXX | $1,878,998 XXX XXXX |

St Paul Catholic School
Elementary: CatholicAberfoyle Public School
Elementary: PublicRickson Ridge Public School
Elementary: PublicSir Isaac Brock Public School
Elementary: PublicSt Ignatius of Loyola Catholic School
Elementary: CatholicWestminster Woods Public School
Elementary: PublicDay School -Wellington Centre For ContEd
Secondary: PublicSt John Bosco Catholic School
Secondary: CatholicCollege Heights Secondary School
Secondary: PublicBishop Macdonell Catholic Secondary School
Secondary: CatholicSt James Catholic School
Secondary: CatholicCentennial Collegiate and Vocational Institute
Secondary: Public- — bath
- — bed
- — sqft
7704 Wellington Road 34 Road, Puslinch, Ontario • N0B 2J0 • Rural Puslinch



