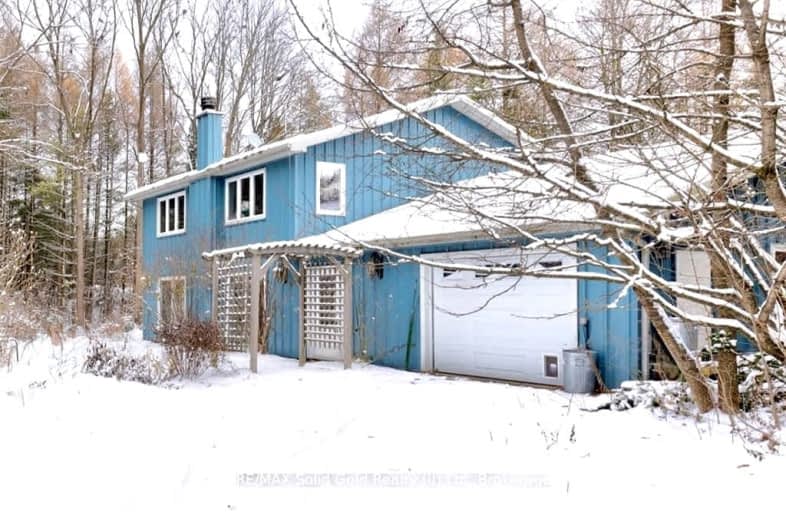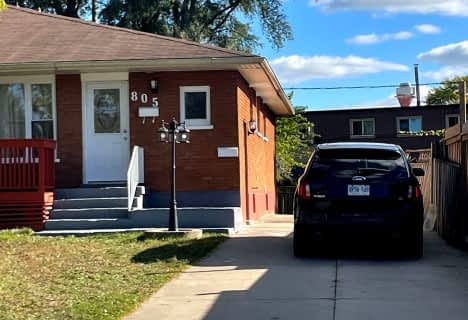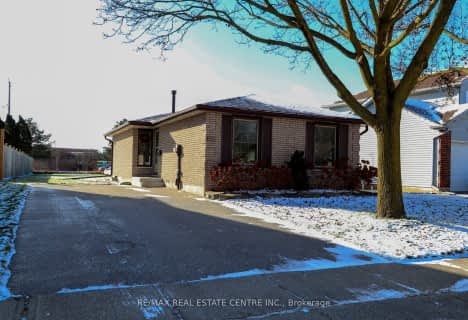Somewhat Walkable
- Some errands can be accomplished on foot.
Some Transit
- Most errands require a car.
Very Bikeable
- Most errands can be accomplished on bike.

ÉÉC Saint-Noël-Chabanel-Cambridge
Elementary: CatholicGrand View Public School
Elementary: PublicSt Michael Catholic Elementary School
Elementary: CatholicCoronation Public School
Elementary: PublicWilliam G Davis Public School
Elementary: PublicRyerson Public School
Elementary: PublicÉSC Père-René-de-Galinée
Secondary: CatholicSouthwood Secondary School
Secondary: PublicGalt Collegiate and Vocational Institute
Secondary: PublicPreston High School
Secondary: PublicJacob Hespeler Secondary School
Secondary: PublicSt Benedict Catholic Secondary School
Secondary: Catholic-
Northview Heights Lookout Park
36 Acorn Way, Cambridge ON 2.83km -
Domm Park
55 Princess St, Cambridge ON 2.86km -
Cambridge Dog Park
750 Maple Grove Rd (Speedsville Road), Cambridge ON 3.77km
-
Scotiabank
544 Hespeler Rd (Langs Drive), Cambridge ON N1R 6J8 1.58km -
Grand River Credit Union
385 Hespeler Rd, Cambridge ON N1R 6J1 1.87km -
TD Canada Trust Branch and ATM
960 Franklin Blvd, Cambridge ON N1R 8R3 3.37km










