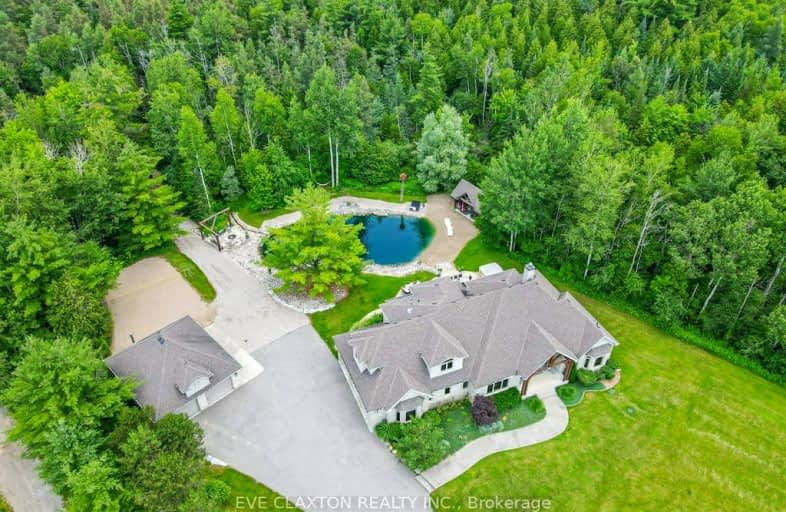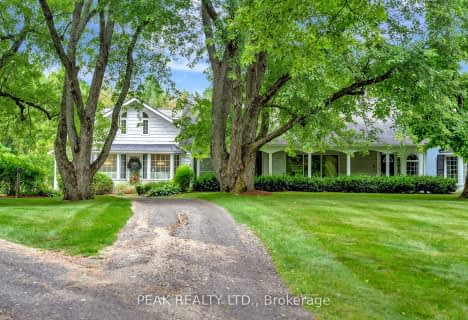Car-Dependent
- Almost all errands require a car.
Somewhat Bikeable
- Most errands require a car.

St Paul Catholic School
Elementary: CatholicAberfoyle Public School
Elementary: PublicEcole Arbour Vista Public School
Elementary: PublicSir Isaac Brock Public School
Elementary: PublicSt Ignatius of Loyola Catholic School
Elementary: CatholicWestminster Woods Public School
Elementary: PublicDay School -Wellington Centre For ContEd
Secondary: PublicSt John Bosco Catholic School
Secondary: CatholicCollege Heights Secondary School
Secondary: PublicBishop Macdonell Catholic Secondary School
Secondary: CatholicSt James Catholic School
Secondary: CatholicCentennial Collegiate and Vocational Institute
Secondary: Public-
State & Main Kitchen & Bar
79 Clair Road E, Unit 1, Guelph, ON N1L 0J7 4.79km -
The Keg Steakhouse + Bar
49 Clair Road E, Guelph, ON N1L 0J7 4.88km -
Kelseys Original Roadhouse
26 Clair Road W, Guelph, ON N1L 0A8 4.9km
-
Tim Hortons
1 Nicholas Beaver Rd, Puslinch, ON N0B 2J0 3.91km -
Starbucks
24 Clair Road W, Guelph, ON N1L 0A6 5.05km -
Starbucks
11 Clair Road West, Guelph, ON N1L 1G1 5.1km
-
Movati Athletic - Guelph
80 Stone Road West, Guelph, ON N1G 0A9 8.66km -
Crunch Fitness
50 Horseshoe Crescent, Hamilton, ON L8B 0Y2 25.91km -
Movati Athletic - Burlington
2036 Appleby Line, Unit K, Burlington, ON L7L 6M6 29.03km
-
Zehrs
160 Kortright Road, Guelph, ON N1G 4W2 7.64km -
Royal City Pharmacy Ida
84 Gordon Street, Guelph, ON N1H 4H6 10.74km -
Pharmasave On Wyndham
45 Wyndham Street N, Guelph, ON N1H 4E4 11.36km
-
The Village Family Restaurant
30 Brock Road S, Guelph, ON N1H 6H9 2.98km -
Aberfoyle Mill Restaurant
80 Brock Road S, Guelph, ON N1H 6H9 2.92km -
Duke's Dogs
244 Brock Rd South, Puslinch, ON N0B 2J0 3.77km
-
Stone Road Mall
435 Stone Road W, Guelph, ON N1G 2X6 9.34km -
Smart Centre
22 Pinebush Road, Cambridge, ON N1R 6J5 18.57km -
Cambridge Centre
355 Hespeler Road, Cambridge, ON N1R 7N8 19.37km
-
Longos
24 Clair Road W, Guelph, ON N1L 0A6 5km -
Food Basics
3 Clair Road W, Guelph, ON N1L 0Z6 5.21km -
Rowe Farms - Guelph
1027 Gordon Street, Guelph, ON N1G 4X1 7.3km
-
LCBO
615 Scottsdale Drive, Guelph, ON N1G 3P4 9.29km -
Royal City Brewing
199 Victoria Road, Guelph, ON N1E 10.22km -
LCBO
830 Main St E, Milton, ON L9T 0J4 21.29km
-
Milburn's
219 Brock Road N, Guelph, ON N1L 1G5 3.37km -
Ultramar Gas Station Aberfoyle
311 Brock Rd, Aberfoyle, ON N1H 6H8 8.51km -
Jameson’s Auto Works
9 Smith Avenue, Guelph, ON N1E 5V4 10.28km
-
Mustang Drive In
5012 Jones Baseline, Eden Mills, ON N0B 1P0 9.76km -
The Book Shelf
41 Quebec Street, Guelph, ON N1H 2T1 11.46km -
The Bookshelf Cinema
41 Quebec Street, 2nd Floor, Guelph, ON N1H 2T1 11.45km
-
Guelph Public Library
100 Norfolk Street, Guelph, ON N1H 4J6 11.66km -
Idea Exchange
Hespeler, 5 Tannery Street E, Cambridge, ON N3C 2C1 16.25km -
Idea Exchange
50 Saginaw Parkway, Cambridge, ON N1T 1W2 17.86km
-
Guelph General Hospital
115 Delhi Street, Guelph, ON N1E 4J4 12.3km -
Cambridge Memorial Hospital
700 Coronation Boulevard, Cambridge, ON N1R 3G2 20.6km -
Milton District Hospital
725 Bronte Street S, Milton, ON L9T 9K1 20.77km
-
Orin Reid Park
ON 4.66km -
Maple Town
8.39km -
Hanlon Dog Park
Guelph ON 8.42km
-
Scotiabank
15 Clair Rd W, Guelph ON N1L 0A6 5.14km -
CIBC Cash Dispenser
9266 Guelph Line, Campbellville ON L0P 1B0 10.96km -
TD Canada Trust ATM
34 Wyndham St N, Guelph ON N1H 4E5 11.33km
- — bath
- — bed
- — sqft
7704 Wellington Road 34 Road, Puslinch, Ontario • N0B 2J0 • Rural Puslinch





