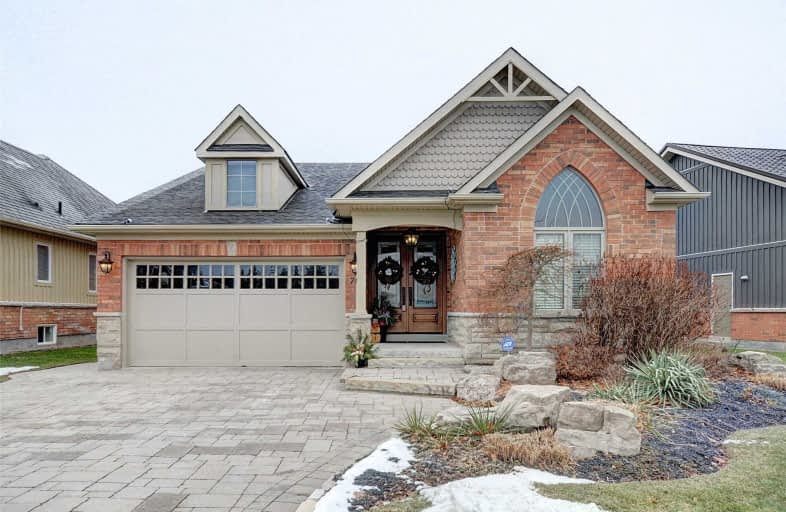Sold on Jan 14, 2019
Note: Property is not currently for sale or for rent.

-
Type: Detached
-
Style: Bungalow
-
Size: 1500 sqft
-
Lot Size: 51 x 151 Feet
-
Age: 6-15 years
-
Taxes: $7,011 per year
-
Days on Site: 6 Days
-
Added: Jan 08, 2019 (6 days on market)
-
Updated:
-
Last Checked: 2 months ago
-
MLS®#: X4332280
-
Listed By: Kingsway real estate, brokerage
Truly An Exceptional Property In The Highly Sought After "Meadows Of Aberfoyle" Community Minutes Away From Hwy 401. On A Super Deep Walk Out Lot Backing Directly Onto Millpond. Featuring 1954 Sq. Ft Loaded With Top Of The Line Modern Upgrades Too Many To List. Huge Decks Runs Through The Whole Width Of The House / 2 Walk Outs. Solid Wood Double Door Entrance, Open Foyer. 9' High Ceilings.
Extras
A Dream Chefs Kitchen / Built In Appliances. The Breakfast Area / Walk Out To The Deck Overlooking The Trail & The Pond.Master Bedroom / Another Walk Out To The Deck. W/I Closet Fully Renovated Ensuite Washroom. Full Size Walk Out Basement
Property Details
Facts for 78 Aberfoyle Mill Crescent, Puslinch
Status
Days on Market: 6
Last Status: Sold
Sold Date: Jan 14, 2019
Closed Date: May 30, 2019
Expiry Date: Apr 08, 2019
Sold Price: $899,900
Unavailable Date: Jan 14, 2019
Input Date: Jan 08, 2019
Property
Status: Sale
Property Type: Detached
Style: Bungalow
Size (sq ft): 1500
Age: 6-15
Area: Puslinch
Community: Aberfoyle
Availability Date: Flexible
Assessment Amount: $727,000
Assessment Year: 2017
Inside
Bedrooms: 3
Bathrooms: 3
Kitchens: 1
Rooms: 9
Den/Family Room: Yes
Air Conditioning: Central Air
Fireplace: Yes
Washrooms: 3
Building
Basement: Fin W/O
Heat Type: Forced Air
Heat Source: Gas
Exterior: Brick
Water Supply: Municipal
Special Designation: Unknown
Parking
Driveway: Pvt Double
Garage Spaces: 2
Garage Type: Attached
Covered Parking Spaces: 3
Fees
Tax Year: 2018
Tax Legal Description: Unit 17, Level 1, Wellington Vacant Land Condomini
Taxes: $7,011
Land
Cross Street: Old Brock Road & Gil
Municipality District: Puslinch
Fronting On: West
Pool: None
Sewer: Sewers
Lot Depth: 151 Feet
Lot Frontage: 51 Feet
Acres: < .50
Additional Media
- Virtual Tour: http://virtualtours2go.point2homes.biz/Listing/VT2Go.ashx?hb=true&lid=303181920
Rooms
Room details for 78 Aberfoyle Mill Crescent, Puslinch
| Type | Dimensions | Description |
|---|---|---|
| Great Rm Main | 3.66 x 8.97 | Fireplace, Hardwood Floor, Vaulted Ceiling |
| Dining Main | 2.90 x 5.00 | Hardwood Floor |
| Kitchen Main | 3.66 x 8.97 | Double Sink, B/I Appliances, Tile Floor |
| Laundry Main | 1.83 x 2.44 | |
| Master Main | 3.58 x 4.57 | W/I Closet |
| Bathroom Main | - | 5 Pc Ensuite |
| 2nd Br Main | 3.12 x 4.17 | |
| 3rd Br Main | 3.23 x 3.66 | |
| Bathroom Main | - | 3 Pc Bath |
| Rec Bsmt | 6.63 x 6.86 | |
| Games Bsmt | 5.64 x 6.71 | |
| Bathroom Bsmt | - | 3 Pc Bath |
| XXXXXXXX | XXX XX, XXXX |
XXXX XXX XXXX |
$XXX,XXX |
| XXX XX, XXXX |
XXXXXX XXX XXXX |
$XXX,XXX |
| XXXXXXXX XXXX | XXX XX, XXXX | $899,900 XXX XXXX |
| XXXXXXXX XXXXXX | XXX XX, XXXX | $899,900 XXX XXXX |

St Paul Catholic School
Elementary: CatholicAberfoyle Public School
Elementary: PublicRickson Ridge Public School
Elementary: PublicSir Isaac Brock Public School
Elementary: PublicSt Ignatius of Loyola Catholic School
Elementary: CatholicWestminster Woods Public School
Elementary: PublicDay School -Wellington Centre For ContEd
Secondary: PublicSt John Bosco Catholic School
Secondary: CatholicCollege Heights Secondary School
Secondary: PublicBishop Macdonell Catholic Secondary School
Secondary: CatholicSt James Catholic School
Secondary: CatholicCentennial Collegiate and Vocational Institute
Secondary: Public

