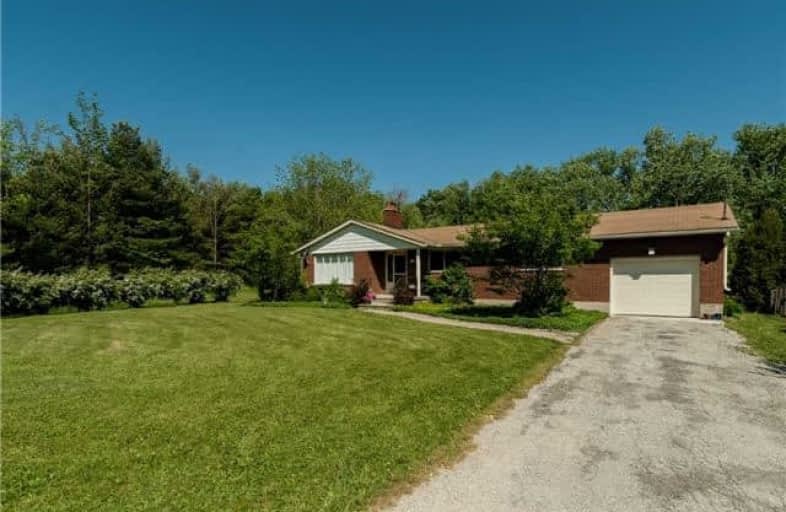Sold on Oct 12, 2018
Note: Property is not currently for sale or for rent.

-
Type: Detached
-
Style: Bungalow
-
Lot Size: 0 x 0 Feet
-
Age: No Data
-
Taxes: $5,414 per year
-
Days on Site: 31 Days
-
Added: Sep 07, 2019 (1 month on market)
-
Updated:
-
Last Checked: 2 months ago
-
MLS®#: X4244629
-
Listed By: Royal lepage royal city realty ltd., brokerage
Your Country Property Search Just Ended With This Wonderful Bungalow On 10 Acres. Spring Fed Pond, 5 Acres Of Pristine Hardwood Forest, 2 Acre Paddock & Barn W/3 Standing Stalls. Gleaming Hardwood Floors, Walkout Finished Bsmt, Updated Bathrooms, Bright Updated Kitchen & Triple Car Garage/Shop For All Motorized Toys! 5 Minutes To 401. Call Today!!
Extras
Broker Remarks Cont'd: Must Include Sch B 48 Hours Irrevocable
Property Details
Facts for 7808 Wellington 34 Road, Puslinch
Status
Days on Market: 31
Last Status: Sold
Sold Date: Oct 12, 2018
Closed Date: May 31, 2019
Expiry Date: Dec 20, 2018
Sold Price: $915,000
Unavailable Date: Oct 12, 2018
Input Date: Sep 12, 2018
Property
Status: Sale
Property Type: Detached
Style: Bungalow
Area: Puslinch
Community: Rural Puslinch
Availability Date: 90 + Days
Assessment Amount: $549,500
Assessment Year: 2018
Inside
Bedrooms: 4
Bathrooms: 2
Kitchens: 1
Rooms: 9
Den/Family Room: No
Air Conditioning: None
Fireplace: No
Washrooms: 2
Building
Basement: Full
Heat Type: Forced Air
Heat Source: Oil
Exterior: Brick
Water Supply: Well
Special Designation: Unknown
Parking
Driveway: Lane
Garage Spaces: 4
Garage Type: Attached
Covered Parking Spaces: 6
Total Parking Spaces: 10
Fees
Tax Year: 2017
Tax Legal Description: Pt Lt 18 Con 3 Twsp Of Puslinch Pt 2, 61R 20025
Taxes: $5,414
Land
Cross Street: East Of Watson Rd On
Municipality District: Puslinch
Fronting On: North
Pool: None
Sewer: Septic
Acres: 10-24.99
Zoning: Agricultural
Additional Media
- Virtual Tour: http://media.vastvue.ca/u/vvm2018103/
Rooms
Room details for 7808 Wellington 34 Road, Puslinch
| Type | Dimensions | Description |
|---|---|---|
| Living Main | 4.55 x 4.88 | |
| Dining Main | 3.94 x 4.55 | |
| Kitchen Main | 2.72 x 3.33 | |
| 2nd Br Main | 3.33 x 4.27 | |
| Master Main | 3.33 x 4.27 | |
| 3rd Br Main | 3.33 x 3.33 | |
| Rec Bsmt | 4.27 x 8.38 | |
| Office Bsmt | 2.74 x 3.96 | |
| 4th Br Bsmt | 3.05 x 3.96 |
| XXXXXXXX | XXX XX, XXXX |
XXXX XXX XXXX |
$XXX,XXX |
| XXX XX, XXXX |
XXXXXX XXX XXXX |
$XXX,XXX | |
| XXXXXXXX | XXX XX, XXXX |
XXXX XXX XXXX |
$XXX,XXX |
| XXX XX, XXXX |
XXXXXX XXX XXXX |
$XXX,XXX |
| XXXXXXXX XXXX | XXX XX, XXXX | $915,000 XXX XXXX |
| XXXXXXXX XXXXXX | XXX XX, XXXX | $950,000 XXX XXXX |
| XXXXXXXX XXXX | XXX XX, XXXX | $915,000 XXX XXXX |
| XXXXXXXX XXXXXX | XXX XX, XXXX | $950,000 XXX XXXX |

Our Lady of Mount Carmel Catholic Elementary School
Elementary: CatholicSt Paul Catholic School
Elementary: CatholicAberfoyle Public School
Elementary: PublicBalaclava Public School
Elementary: PublicBrookville Public School
Elementary: PublicWestminster Woods Public School
Elementary: PublicDay School -Wellington Centre For ContEd
Secondary: PublicSt John Bosco Catholic School
Secondary: CatholicCollege Heights Secondary School
Secondary: PublicBishop Macdonell Catholic Secondary School
Secondary: CatholicSt James Catholic School
Secondary: CatholicCentennial Collegiate and Vocational Institute
Secondary: Public

