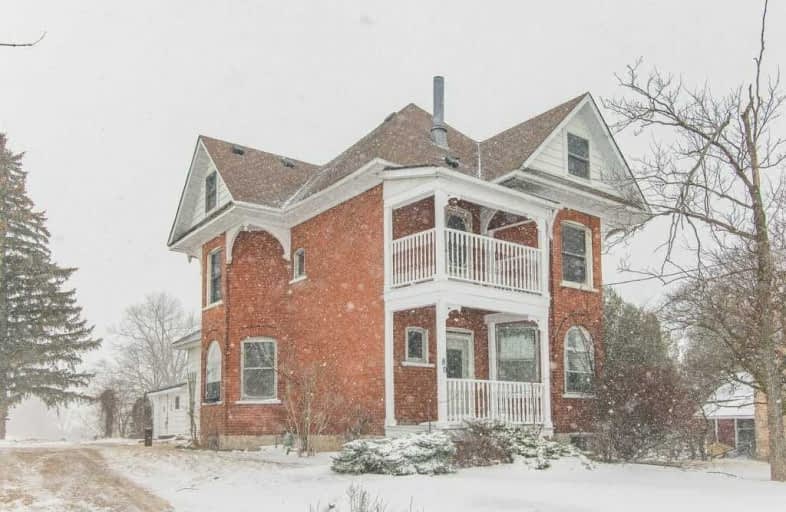Sold on Feb 18, 2021
Note: Property is not currently for sale or for rent.

-
Type: Detached
-
Style: 3-Storey
-
Size: 2000 sqft
-
Lot Size: 72 x 263 Feet
-
Age: 100+ years
-
Taxes: $3,540 per year
-
Days on Site: 10 Days
-
Added: Feb 08, 2021 (1 week on market)
-
Updated:
-
Last Checked: 2 months ago
-
MLS®#: X5108787
-
Listed By: Trilliumwest real estate, brokerage
This Impressive Victorian Home Boasts Light And Space And Plenty Of Character Stunning Original Details Have Been Maintained Through Out This Charming Home. With Just Over 2000 Sq Ft Of Above Grade Living Space There Is Room For Everyone. Generous Room Sizes, Plenty Of Storage, Loft Style Family Room, Main Floor Laundry. Gracious Living Room With Gas Fp And Bay Window. Balcony With Scenic Views.
Extras
Located In The Heart Of Morriston And Minutes To Commuter Routes And Amenities The Generous Half Acre Lot Has Scenic Rural Views. Make The Move To Morriston For The Space, Convenience And Community!
Property Details
Facts for 80 Queen Street, Puslinch
Status
Days on Market: 10
Last Status: Sold
Sold Date: Feb 18, 2021
Closed Date: Apr 15, 2021
Expiry Date: May 31, 2021
Sold Price: $772,000
Unavailable Date: Feb 18, 2021
Input Date: Feb 08, 2021
Property
Status: Sale
Property Type: Detached
Style: 3-Storey
Size (sq ft): 2000
Age: 100+
Area: Puslinch
Community: Morriston
Availability Date: 0-30 Days
Assessment Amount: $378,000
Assessment Year: 2021
Inside
Bedrooms: 3
Bathrooms: 2
Kitchens: 1
Rooms: 9
Den/Family Room: Yes
Air Conditioning: Central Air
Fireplace: Yes
Laundry Level: Main
Washrooms: 2
Building
Basement: Full
Basement 2: Unfinished
Heat Type: Forced Air
Heat Source: Gas
Exterior: Brick
Water Supply Type: Drilled Well
Water Supply: Well
Special Designation: Unknown
Parking
Driveway: Pvt Double
Garage Type: None
Covered Parking Spaces: 4
Total Parking Spaces: 4
Fees
Tax Year: 2020
Tax Legal Description: Pt Lot 32, Concession 7 , Township Of Puslinch, As
Taxes: $3,540
Land
Cross Street: Hwy 6 S Of Lights In
Municipality District: Puslinch
Fronting On: West
Pool: None
Sewer: Septic
Lot Depth: 263 Feet
Lot Frontage: 72 Feet
Lot Irregularities: Irregular Shape Depth
Acres: < .50
Zoning: Ur
Additional Media
- Virtual Tour: https://unbranded.youriguide.com/80_queen_st_morriston_on/
Rooms
Room details for 80 Queen Street, Puslinch
| Type | Dimensions | Description |
|---|---|---|
| Living Main | 4.88 x 3.66 | Bay Window, Fireplace |
| Dining Main | 3.66 x 4.27 | |
| Kitchen Main | 3.05 x 3.66 | |
| Bathroom Main | 1.51 x 3.06 | 2 Pc Bath, Combined W/Laundry |
| Br Main | 3.05 x 2.44 | |
| Br 2nd | 3.96 x 4.27 | Bay Window |
| Br 2nd | 3.66 x 4.27 | Balcony, W/I Closet |
| Bathroom 2nd | 1.92 x 4.81 | |
| Loft 3rd | 7.56 x 9.45 |
| XXXXXXXX | XXX XX, XXXX |
XXXX XXX XXXX |
$XXX,XXX |
| XXX XX, XXXX |
XXXXXX XXX XXXX |
$XXX,XXX |
| XXXXXXXX XXXX | XXX XX, XXXX | $772,000 XXX XXXX |
| XXXXXXXX XXXXXX | XXX XX, XXXX | $779,000 XXX XXXX |

St Paul Catholic School
Elementary: CatholicAberfoyle Public School
Elementary: PublicBrookville Public School
Elementary: PublicSir Isaac Brock Public School
Elementary: PublicSt Ignatius of Loyola Catholic School
Elementary: CatholicWestminster Woods Public School
Elementary: PublicDay School -Wellington Centre For ContEd
Secondary: PublicSt John Bosco Catholic School
Secondary: CatholicCollege Heights Secondary School
Secondary: PublicBishop Macdonell Catholic Secondary School
Secondary: CatholicSt James Catholic School
Secondary: CatholicCentennial Collegiate and Vocational Institute
Secondary: Public

