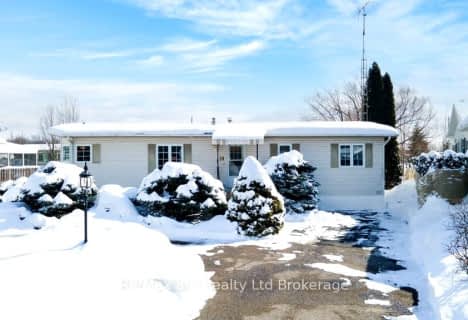Inactive on Oct 21, 2019
Note: Property is not currently for sale or for rent.

-
Type: Detached
-
Style: Bungalow
-
Lot Size: 51 x 151 Feet
-
Age: 6-15 years
-
Taxes: $5,721 per year
-
Days on Site: 38 Days
-
Added: Dec 19, 2024 (1 month on market)
-
Updated:
-
Last Checked: 2 months ago
-
MLS®#: X11239187
-
Listed By: Realty executives plus ltd brokerage
Open concept extensively upgraded ($105,000+) in the best of taste! Neutral decor sophisticated with pizzazz, shows better than new! Fully topped up, designer window coverings, hardwood main level, 9' ceilings on main with 11' ceiling great room, wonderfully landscaped, upgraded lighting, professionally finished lower level. Great access to 401
Property Details
Facts for 93 Aberfoyle Mill Crescent, Puslinch
Status
Days on Market: 38
Last Status: Expired
Sold Date: Jun 08, 2025
Closed Date: Nov 30, -0001
Expiry Date: Oct 21, 2019
Unavailable Date: Oct 21, 2019
Input Date: Sep 13, 2019
Prior LSC: Listing with no contract changes
Property
Status: Sale
Property Type: Detached
Style: Bungalow
Age: 6-15
Area: Puslinch
Community: Rural Puslinch
Availability Date: Flexible
Assessment Amount: $605,000
Assessment Year: 2019
Inside
Bedrooms: 2
Bedrooms Plus: 2
Bathrooms: 3
Kitchens: 1
Rooms: 9
Air Conditioning: Central Air
Fireplace: No
Washrooms: 3
Building
Basement: Full
Basement 2: Part Fin
Heat Type: Forced Air
Heat Source: Gas
Exterior: Brick
Exterior: Other
UFFI: No
Green Verification Status: N
Water Supply Type: Comm Well
Water Supply: Well
Special Designation: Unknown
Parking
Driveway: Other
Garage Spaces: 2
Garage Type: Attached
Covered Parking Spaces: 4
Total Parking Spaces: 6
Fees
Tax Year: 2019
Tax Legal Description: Unit 35, Level 1, WVLCP #147
Taxes: $5,721
Additional Mo Fees: 285
Land
Cross Street: Hwy 6 & Gilmour Nort
Municipality District: Puslinch
Parcel Number: 718470035
Pool: None
Sewer: Septic
Lot Depth: 151 Feet
Lot Frontage: 51 Feet
Acres: < .50
Zoning: RES
Rooms
Room details for 93 Aberfoyle Mill Crescent, Puslinch
| Type | Dimensions | Description |
|---|---|---|
| Kitchen Main | 2.74 x 4.41 | Hardwood Floor |
| Breakfast Main | 2.74 x 3.04 | Hardwood Floor |
| Dining Main | 3.65 x 3.96 | Hardwood Floor |
| Great Rm Main | 4.77 x 4.92 | Hardwood Floor |
| Office Main | 3.35 x 3.65 | Hardwood Floor |
| Prim Bdrm Main | 3.60 x 4.57 | Hardwood Floor |
| Br Main | 2.94 x 3.35 | Hardwood Floor |
| Bathroom Main | - | |
| Bathroom Main | - | |
| Bathroom Bsmt | - | |
| Family Bsmt | 4.54 x 5.61 | |
| Br Bsmt | 2.99 x 3.22 |
| XXXXXXXX | XXX XX, XXXX |
XXXXXXXX XXX XXXX |
|
| XXX XX, XXXX |
XXXXXX XXX XXXX |
$XXX,XXX | |
| XXXXXXXX | XXX XX, XXXX |
XXXX XXX XXXX |
$XXX,XXX |
| XXX XX, XXXX |
XXXXXX XXX XXXX |
$XXX,XXX | |
| XXXXXXXX | XXX XX, XXXX |
XXXX XXX XXXX |
$XXX,XXX |
| XXX XX, XXXX |
XXXXXX XXX XXXX |
$XXX,XXX |
| XXXXXXXX XXXXXXXX | XXX XX, XXXX | XXX XXXX |
| XXXXXXXX XXXXXX | XXX XX, XXXX | $849,900 XXX XXXX |
| XXXXXXXX XXXX | XXX XX, XXXX | $631,305 XXX XXXX |
| XXXXXXXX XXXXXX | XXX XX, XXXX | $649,000 XXX XXXX |
| XXXXXXXX XXXX | XXX XX, XXXX | $631,305 XXX XXXX |
| XXXXXXXX XXXXXX | XXX XX, XXXX | $649,000 XXX XXXX |

St Paul Catholic School
Elementary: CatholicAberfoyle Public School
Elementary: PublicRickson Ridge Public School
Elementary: PublicSir Isaac Brock Public School
Elementary: PublicSt Ignatius of Loyola Catholic School
Elementary: CatholicWestminster Woods Public School
Elementary: PublicDay School -Wellington Centre For ContEd
Secondary: PublicSt John Bosco Catholic School
Secondary: CatholicCollege Heights Secondary School
Secondary: PublicBishop Macdonell Catholic Secondary School
Secondary: CatholicSt James Catholic School
Secondary: CatholicCentennial Collegiate and Vocational Institute
Secondary: Public- 2 bath
- 2 bed
14 Jasper Heights, Puslinch, Ontario • N0B 2J0 • Morriston

