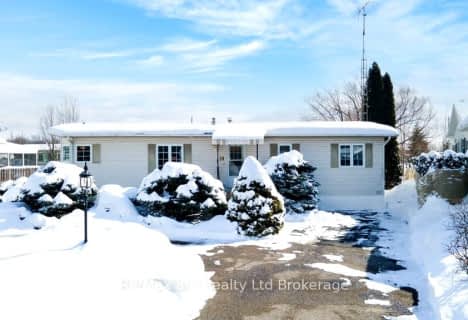Sold on Sep 15, 2017
Note: Property is not currently for sale or for rent.

-
Type: Detached
-
Style: Bungalow
-
Lot Size: 51 x 151
-
Age: 6-15 years
-
Taxes: $5,510 per year
-
Days on Site: 8 Days
-
Added: Dec 19, 2024 (1 week on market)
-
Updated:
-
Last Checked: 2 months ago
-
MLS®#: X11195382
-
Listed By: Royal lepage royal city realty brokerage
UPGRADES GALORE! This was the largest model available when the estate subdivision was launched 10 years ago. Nestled in the community of Aberfoyle, Puslinch the location has been attractive for commuters and on the go retirees. With your first step into the front entry- the open view straight back reveals that you are in an executive home. The Tiger Wood floor is exotic and has been gently lived on. A great focal point is the recently remodeled gas fireplace with a custom stone wall and reclaimed barn board mantle. This floor to ceiling feature can be enjoyed from all the main floor living areas. From the kitchen you may step out to a stone patio and a private landscaped yard. Custom Master ensuite with ceiling height cabinets. A lovely place to work form home---the front office has a lovely view to the Aberfoyle Mill Pond. ( Some may choose to use this room as a 3rd main floor bedroom .) Professionally finished basement with a 22 x 21 recreation room. The 3rd bathroom downstairs, is as lovely as the upper bathrooms. Brand new driveway and walkways! This home was loved and diligently cared for. A generator is in place should the power go out. Aberfoyle Mill Cres. is a private street with estate lots and its own walking trails and putting green. A small monthly fee manages the roads, trails, common areas, and water. This is a prime country location with extreme convenience. Come have a look!
Property Details
Facts for 97 Aberfoyle Mill Crescent, Puslinch
Status
Days on Market: 8
Last Status: Sold
Sold Date: Sep 15, 2017
Closed Date: Nov 30, 2017
Expiry Date: Dec 31, 2017
Sold Price: $817,000
Unavailable Date: Sep 15, 2017
Input Date: Sep 08, 2017
Prior LSC: Sold
Property
Status: Sale
Property Type: Detached
Style: Bungalow
Age: 6-15
Area: Puslinch
Community: Aberfoyle
Availability Date: 60-89Days
Assessment Amount: $559,250
Assessment Year: 2017
Inside
Bedrooms: 2
Bathrooms: 3
Kitchens: 1
Rooms: 9
Air Conditioning: Central Air
Fireplace: Yes
Washrooms: 3
Building
Basement: Full
Basement 2: Part Fin
Heat Type: Forced Air
Heat Source: Gas
Exterior: Stone
Exterior: Vinyl Siding
Elevator: N
UFFI: No
Green Verification Status: N
Water Supply Type: Comm Well
Water Supply: Well
Special Designation: Unknown
Parking
Driveway: Other
Garage Spaces: 2
Garage Type: Attached
Covered Parking Spaces: 4
Total Parking Spaces: 6
Fees
Tax Year: 2017
Tax Legal Description: WVLCC 147 LEVEL 1UNIT 34
Taxes: $5,510
Land
Cross Street: From Old Brock Road
Municipality District: Puslinch
Pool: None
Sewer: Septic
Lot Depth: 151
Lot Frontage: 51
Acres: < .50
Zoning: RR
Condo
Property Management: Self Managed
Rooms
Room details for 97 Aberfoyle Mill Crescent, Puslinch
| Type | Dimensions | Description |
|---|---|---|
| Great Rm Main | 3.65 x 8.96 | Fireplace, Hardwood Floor, Vaulted Ceiling |
| Dining Main | 2.89 x 5.00 | Hardwood Floor |
| Kitchen Main | 3.65 x 8.96 | Double Sink, Eat-In Kitchen, Tile Floor |
| Laundry Main | 1.82 x 2.43 | |
| Office Main | 3.35 x 4.16 | |
| Prim Bdrm Main | 3.58 x 4.57 | W/I Closet |
| Bathroom Main | - | Hot Tub |
| Br Main | 3.22 x 3.65 | |
| Bathroom Main | - | |
| Rec Bsmt | 6.62 x 6.85 | |
| Bathroom Bsmt | - | |
| Workshop Bsmt | 5.63 x 6.70 |

St Paul Catholic School
Elementary: CatholicAberfoyle Public School
Elementary: PublicRickson Ridge Public School
Elementary: PublicSir Isaac Brock Public School
Elementary: PublicSt Ignatius of Loyola Catholic School
Elementary: CatholicWestminster Woods Public School
Elementary: PublicDay School -Wellington Centre For ContEd
Secondary: PublicSt John Bosco Catholic School
Secondary: CatholicCollege Heights Secondary School
Secondary: PublicBishop Macdonell Catholic Secondary School
Secondary: CatholicSt James Catholic School
Secondary: CatholicCentennial Collegiate and Vocational Institute
Secondary: Public- 2 bath
- 2 bed
14 Jasper Heights, Puslinch, Ontario • N0B 2J0 • Morriston

