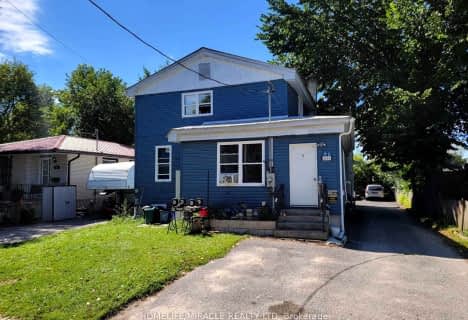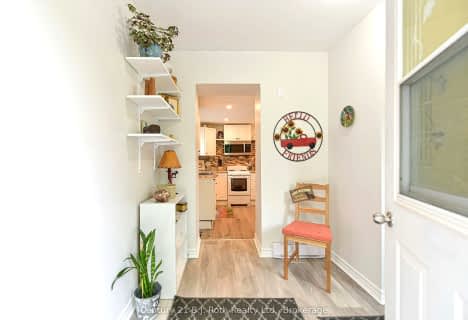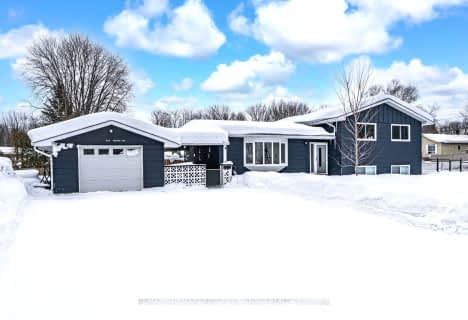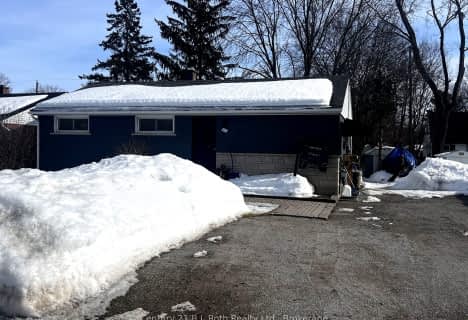
St Bernard's Separate School
Elementary: Catholic
2.69 km
Uptergrove Public School
Elementary: Public
4.90 km
Monsignor Lee Separate School
Elementary: Catholic
5.39 km
Harriett Todd Public School
Elementary: Public
5.43 km
Lions Oval Public School
Elementary: Public
5.27 km
Regent Park Public School
Elementary: Public
2.76 km
Orillia Campus
Secondary: Public
4.68 km
Gravenhurst High School
Secondary: Public
36.20 km
Sutton District High School
Secondary: Public
32.15 km
Patrick Fogarty Secondary School
Secondary: Catholic
6.58 km
Twin Lakes Secondary School
Secondary: Public
5.50 km
Orillia Secondary School
Secondary: Public
5.98 km












