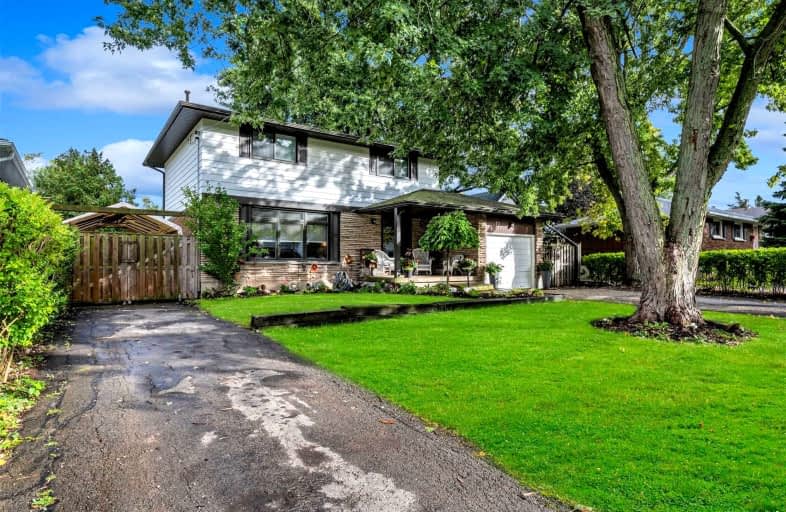Sold on Oct 13, 2022
Note: Property is not currently for sale or for rent.

-
Type: Detached
-
Style: 2-Storey
-
Size: 1100 sqft
-
Lot Size: 65 x 134 Feet
-
Age: 51-99 years
-
Taxes: $3,128 per year
-
Days on Site: 15 Days
-
Added: Sep 28, 2022 (2 weeks on market)
-
Updated:
-
Last Checked: 2 months ago
-
MLS®#: X5778110
-
Listed By: Re/max escarpment realty inc., brokerage
This Well-Maintained Family Home Is Move-In Ready. Nestled In A Quiet Neighbourhood W/ Mature Trees & Generous Lot Size (65' X 134'), This Two-Storey Home Has Fantastic Of Curb Appeal. Large Windows & Maintained Gardens Give The Generous Outdoor Space A Park-Like Feel. Bonus Feats Incl The Above Ground Swimming Pool & Fenced Yard To Provide You Plenty Of Summer Fun W/ Family & Friends. Situated In The Growing Town Of Smithville, Known As The Heart Of Niagara, The Home Offers 4 Sizable Bedrooms & A 4Pc Bathroom Which Makes Up The Full Second Storey, Nicely Separating Sleeping Quarters From Living Space. Main Floor Incl A Spacious Living Room Full Of Natural Light, Kitchen, Dining Room, & Convenient Powder Room.Enjoy The Peace And Quiet Of The Separated Family Room And Large Combined Utility/ Laundry Room, All Located In The Bsmnt. Rounding Out The Long List Of Attractive Feats Is A Double Wide Asphalt Driveway Leading To The Attached Single Car Garage.
Extras
Including : Fridge, Stove,Washer, Dryer, Freezer In Garage,Fridge In Basement And Bbq
Property Details
Facts for 10 Wallis Avenue, West Lincoln
Status
Days on Market: 15
Last Status: Sold
Sold Date: Oct 13, 2022
Closed Date: Dec 12, 2022
Expiry Date: Jan 31, 2023
Sold Price: $720,000
Unavailable Date: Oct 13, 2022
Input Date: Sep 28, 2022
Property
Status: Sale
Property Type: Detached
Style: 2-Storey
Size (sq ft): 1100
Age: 51-99
Area: West Lincoln
Availability Date: Flexible
Assessment Amount: $264,000
Assessment Year: 2016
Inside
Bedrooms: 4
Bathrooms: 2
Kitchens: 1
Rooms: 10
Den/Family Room: No
Air Conditioning: Central Air
Fireplace: No
Washrooms: 2
Building
Basement: Finished
Basement 2: Full
Heat Type: Forced Air
Heat Source: Gas
Exterior: Brick
Exterior: Vinyl Siding
Water Supply: Municipal
Special Designation: Unknown
Parking
Driveway: Private
Garage Spaces: 1
Garage Type: Attached
Covered Parking Spaces: 6
Total Parking Spaces: 7
Fees
Tax Year: 2022
Tax Legal Description: Pcl 14-1 Sec M86; Lt 14 Pl M86 As Confirmed By Pl*
Taxes: $3,128
Highlights
Feature: Library
Feature: Place Of Worship
Feature: School
Feature: School Bus Route
Land
Cross Street: Wallis Ave And Colve
Municipality District: West Lincoln
Fronting On: East
Parcel Number: 460530077
Pool: Abv Grnd
Sewer: Sewers
Lot Depth: 134 Feet
Lot Frontage: 65 Feet
Acres: < .50
Additional Media
- Virtual Tour: https://www.youtube.com/watch?v=-LZb96p9quk
Rooms
Room details for 10 Wallis Avenue, West Lincoln
| Type | Dimensions | Description |
|---|---|---|
| Foyer Ground | 2.40 x 2.68 | |
| Living Ground | 3.71 x 5.95 | |
| Dining Ground | 2.70 x 3.33 | |
| Kitchen Ground | 2.75 x 3.72 | |
| Bathroom Ground | 1.34 x 1.78 | 2 Pc Bath |
| Prim Bdrm 2nd | 3.14 x 3.81 | |
| 2nd Br 2nd | 2.75 x 3.82 | |
| 3rd Br 2nd | 2.57 x 2.92 | |
| 4th Br 2nd | 2.92 x 3.42 | |
| Bathroom 2nd | 1.95 x 2.05 | 4 Pc Bath |
| Family Bsmt | 3.18 x 7.62 | |
| Utility Bsmt | 2.77 x 3.27 |

| XXXXXXXX | XXX XX, XXXX |
XXXX XXX XXXX |
$XXX,XXX |
| XXX XX, XXXX |
XXXXXX XXX XXXX |
$XXX,XXX |
| XXXXXXXX XXXX | XXX XX, XXXX | $720,000 XXX XXXX |
| XXXXXXXX XXXXXX | XXX XX, XXXX | $739,000 XXX XXXX |

Park Public School
Elementary: PublicGainsborough Central Public School
Elementary: PublicNelles Public School
Elementary: PublicSt John Catholic Elementary School
Elementary: CatholicSt Martin Catholic Elementary School
Elementary: CatholicCollege Street Public School
Elementary: PublicSouth Lincoln High School
Secondary: PublicDunnville Secondary School
Secondary: PublicBeamsville District Secondary School
Secondary: PublicGrimsby Secondary School
Secondary: PublicOrchard Park Secondary School
Secondary: PublicBlessed Trinity Catholic Secondary School
Secondary: Catholic
