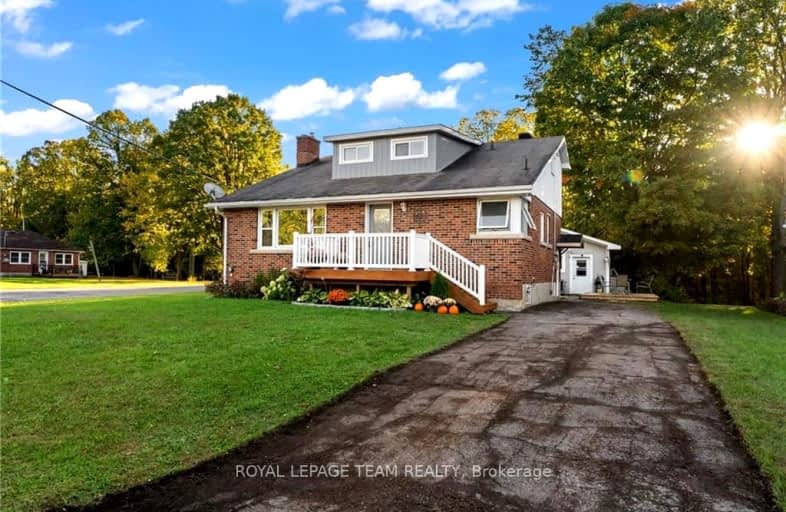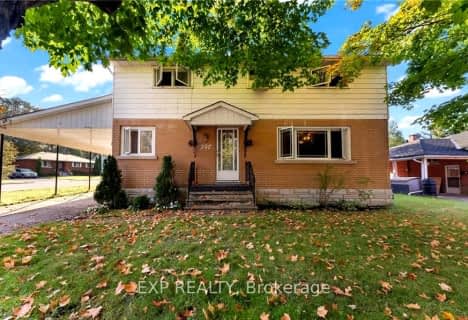Removed on Dec 01, 2024
Note: Property is not currently for sale or for rent.

-
Type: Detached
-
Style: 2-Storey
-
Lot Size: 60 x 143 Feet
-
Age: No Data
-
Taxes: $3,400 per year
-
Days on Site: 58 Days
-
Added: Oct 03, 2024 (1 month on market)
-
Updated:
-
Last Checked: 1 hour ago
-
MLS®#: X9522081
-
Listed By: Royal lepage team realty
This spacious 5-bedroom, 2-bathroom home is perfectly situated on a large corner lot in the heart of Renfrew. Step inside to discover a bright and inviting layout, featuring a generous living area ideal for family gatherings.The 5 generously sized bedrooms provide plenty of space for family or guests, with 2 bedrooms being located on the main floor, and 3 bedrooms being located on the second story. The lower level offers additional finished space including an office & rec room. Impressive amount of closet space ensures ample storage for all of your needs. Outside, the large lot offers endless possibilities-perfect for gardening, play, or entertaining. The double detached garage adds extra convenience, with space for vehicles, tools, & a workshop. Located in a family friendly neighbourhood, this home is close to schools, parks, & amenities, making it an ideal spot for your family to grow & thrive. Don't miss your chance to own a nice home in the town of Renfrew. NEW Hot water tank.
Property Details
Facts for 48 FRANCIS Street, Renfrew
Status
Days on Market: 58
Last Status: Terminated
Sold Date: Dec 26, 2024
Closed Date: Nov 30, -0001
Expiry Date: Jan 31, 2025
Unavailable Date: Dec 03, 2024
Input Date: Oct 04, 2024
Prior LSC: Listing with no contract changes
Property
Status: Sale
Property Type: Detached
Style: 2-Storey
Area: Renfrew
Community: 540 - Renfrew
Availability Date: flexible
Inside
Bedrooms: 5
Bathrooms: 2
Kitchens: 1
Rooms: 12
Den/Family Room: Yes
Air Conditioning: Window Unit
Fireplace: Yes
Washrooms: 2
Utilities
Gas: Yes
Building
Basement: Full
Basement 2: Part Fin
Heat Type: Baseboard
Heat Source: Gas
Exterior: Brick
Water Supply: Municipal
Special Designation: Unknown
Parking
Garage Spaces: 2
Garage Type: Detached
Covered Parking Spaces: 8
Total Parking Spaces: 8
Fees
Tax Year: 2024
Tax Legal Description: LT 3, PL 257; RENFREW
Taxes: $3,400
Highlights
Feature: Park
Feature: Ravine
Land
Cross Street: HALL AVE , RIGHT ONT
Municipality District: Renfrew
Fronting On: North
Parcel Number: 576110114
Pool: None
Sewer: Sewers
Lot Depth: 143 Feet
Lot Frontage: 60 Feet
Zoning: Residential
Rural Services: Internet High Spd
Rural Services: Natural Gas
Rooms
Room details for 48 FRANCIS Street, Renfrew
| Type | Dimensions | Description |
|---|---|---|
| Family Bsmt | 4.03 x 7.69 | |
| Office Bsmt | 3.07 x 2.66 | |
| Kitchen Main | 3.35 x 4.14 | |
| Foyer Main | 1.16 x 1.16 | |
| Living Main | 4.11 x 5.13 | |
| Prim Bdrm Main | 4.11 x 2.99 | |
| Nursery Main | 2.99 x 2.59 | |
| Bathroom Main | 1.44 x 2.03 | |
| Foyer Main | 2.15 x 2.54 | |
| Bathroom 2nd | 1.49 x 2.26 | |
| Br 2nd | 3.04 x 3.14 | |
| Br 2nd | 3.14 x 2.87 |
| XXXXXXXX | XXX XX, XXXX |
XXXXXXX XXX XXXX |
|
| XXX XX, XXXX |
XXXXXX XXX XXXX |
$XXX,XXX |
| XXXXXXXX XXXXXXX | XXX XX, XXXX | XXX XXXX |
| XXXXXXXX XXXXXX | XXX XX, XXXX | $484,000 XXX XXXX |

St. Joseph's Separate School
Elementary: CatholicCentral Public School
Elementary: PublicRenfrew Collegiate Intermediate School
Elementary: PublicSt Thomas the Apostle Separate School
Elementary: CatholicQueen Elizabeth Public School
Elementary: PublicOur Lady of Fatima Separate School
Elementary: CatholicOpeongo High School
Secondary: PublicRenfrew Collegiate Institute
Secondary: PublicSt Joseph's High School
Secondary: CatholicBishop Smith Catholic High School
Secondary: CatholicArnprior District High School
Secondary: PublicFellowes High School
Secondary: Public- 3 bath
- 6 bed
397 CHARLES Avenue, Renfrew, Ontario • K7V 3J2 • 540 - Renfrew



