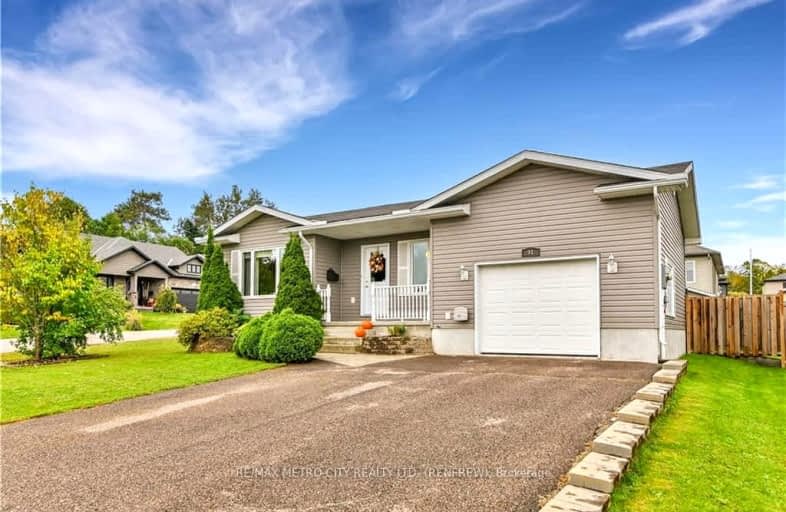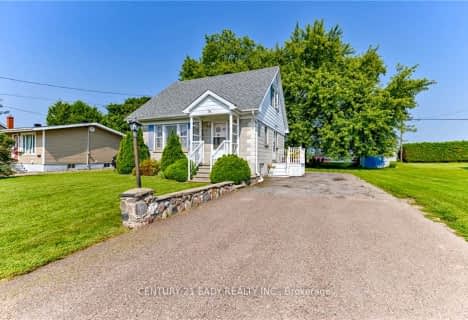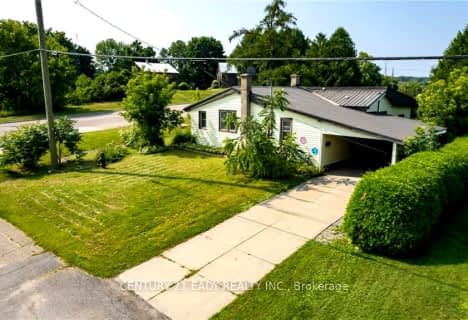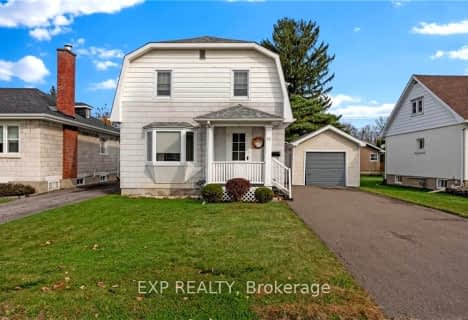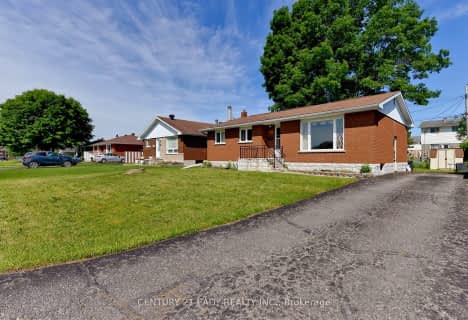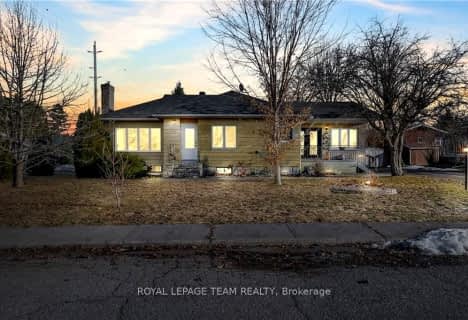Car-Dependent
- Most errands require a car.
Somewhat Bikeable
- Most errands require a car.

St. Joseph's Separate School
Elementary: CatholicCentral Public School
Elementary: PublicRenfrew Collegiate Intermediate School
Elementary: PublicSt Thomas the Apostle Separate School
Elementary: CatholicQueen Elizabeth Public School
Elementary: PublicOur Lady of Fatima Separate School
Elementary: CatholicAlmonte District High School
Secondary: PublicOpeongo High School
Secondary: PublicRenfrew Collegiate Institute
Secondary: PublicSt Joseph's High School
Secondary: CatholicArnprior District High School
Secondary: PublicFellowes High School
Secondary: Public-
Horton heights Park
Renfrew ON 0.25km -
Knights of Columbus Park
0.85km -
Ma Te Way Centre
Renfrew ON 1.62km
-
TD Canada Trust ATM
270 Raglan St S, Renfrew ON K7V 1R4 1.11km -
TD Canada Trust Branch and ATM
270 Raglan St S, Renfrew ON K7V 1R4 1.11km -
TD Bank Financial Group
270 Raglan St S, Renfrew ON K7V 1R4 1.12km
