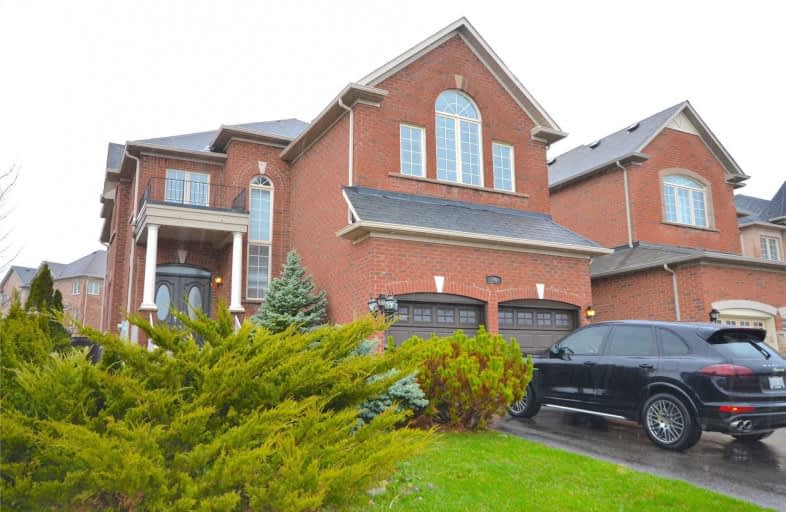
Corpus Christi Catholic Elementary School
Elementary: Catholic
2.01 km
H G Bernard Public School
Elementary: Public
1.83 km
St Marguerite D'Youville Catholic Elementary School
Elementary: Catholic
1.07 km
MacLeod's Landing Public School
Elementary: Public
1.30 km
Moraine Hills Public School
Elementary: Public
0.89 km
Trillium Woods Public School
Elementary: Public
1.58 km
ACCESS Program
Secondary: Public
4.31 km
École secondaire Norval-Morrisseau
Secondary: Public
4.12 km
Jean Vanier High School
Secondary: Catholic
3.86 km
Alexander MacKenzie High School
Secondary: Public
4.95 km
Richmond Hill High School
Secondary: Public
1.41 km
St Theresa of Lisieux Catholic High School
Secondary: Catholic
2.69 km


