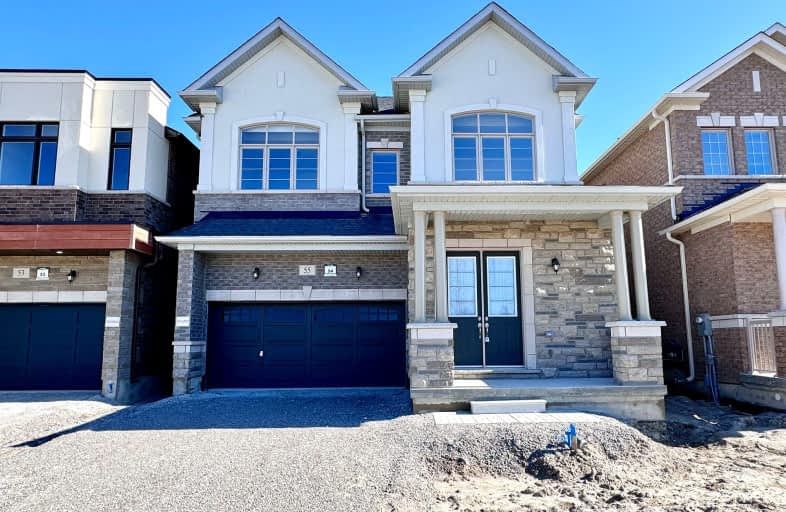Car-Dependent
- Almost all errands require a car.
Some Transit
- Most errands require a car.
Somewhat Bikeable
- Most errands require a car.

H G Bernard Public School
Elementary: PublicOur Lady Help of Christians Catholic Elementary School
Elementary: CatholicMichaelle Jean Public School
Elementary: PublicRedstone Public School
Elementary: PublicRichmond Rose Public School
Elementary: PublicBeverley Acres Public School
Elementary: PublicÉcole secondaire Norval-Morrisseau
Secondary: PublicJean Vanier High School
Secondary: CatholicAlexander MacKenzie High School
Secondary: PublicRichmond Green Secondary School
Secondary: PublicRichmond Hill High School
Secondary: PublicBayview Secondary School
Secondary: Public-
Richmond Green Sports Centre & Park
1300 Elgin Mills Rd E (at Leslie St.), Richmond Hill ON L4S 1M5 1.21km -
Ritter Park
Richmond Hill ON 3.84km -
Mill Pond Park
262 Mill St (at Trench St), Richmond Hill ON 4.67km
-
BMO Bank of Montreal
11680 Yonge St (at Tower Hill Rd.), Richmond Hill ON L4E 0K4 2.82km -
TD Bank Financial Group
10395 Yonge St (at Crosby Ave), Richmond Hill ON L4C 3C2 3.63km -
TD Bank Financial Group
2890 Major MacKenzie Dr E, Markham ON L6C 0G6 4.07km
- 5 bath
- 4 bed
- 3000 sqft
55 Copperstone Crescent, Richmond Hill, Ontario • L4S 2C7 • Rouge Woods
- 5 bath
- 4 bed
- 3000 sqft
119 Prairie Rose Drive, Richmond Hill, Ontario • L4S 0M8 • Rural Richmond Hill
- 4 bath
- 4 bed
- 2500 sqft
88 Toporowski Avenue, Richmond Hill, Ontario • L4S 2V6 • Rouge Woods
- 4 bath
- 4 bed
- 2500 sqft
105 Prairie Rose Drive, Richmond Hill, Ontario • L4S 0M5 • Rural Richmond Hill














