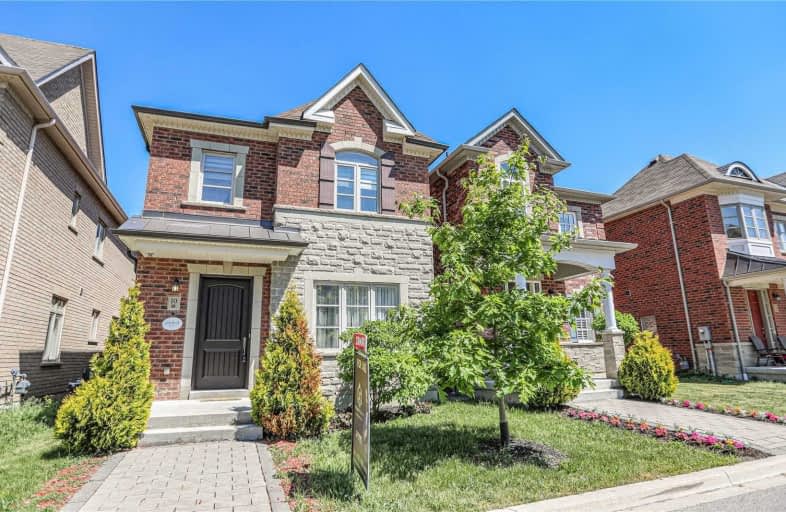Sold on Aug 10, 2020
Note: Property is not currently for sale or for rent.

-
Type: Detached
-
Style: 2-Storey
-
Size: 2000 sqft
-
Lot Size: 28.2 x 116.8 Feet
-
Age: 0-5 years
-
Taxes: $5,785 per year
-
Days on Site: 61 Days
-
Added: Jun 10, 2020 (2 months on market)
-
Updated:
-
Last Checked: 2 months ago
-
MLS®#: N4787369
-
Listed By: Re/max hallmark realty ltd., brokerage
Beautiful,.Wellcome To Oak Knoll-Renowed Community Built Less 5 Years New By Acorn Homes.Great Location Family Home Is Situated On Extra Deep Lot,2 Car Garage,4 Bd,4 Baths,Spectacular Finished Basement(2017)W/Wet Bar.Soaring 9' Ceilings On Main & Upper..Upgrade Throughout Including 2 Custom Built Entry Doors(Front &Rear ) ,Granite Counters & Marble Backsplash In Kitchen ,Gaz Fire Place In Family Room.
Extras
Samsung S/S Fridge,Flat-Top Stove,D/W Microwave ,Washer& Dryer,Garage Dw/Remote,All Elfs,All Window Coverings,Step To Pond, Trail,Green Belt,Library,Oak Ridge Community Centre.
Property Details
Facts for 10 Mayapple Lane, Richmond Hill
Status
Days on Market: 61
Last Status: Sold
Sold Date: Aug 10, 2020
Closed Date: Oct 29, 2020
Expiry Date: Sep 30, 2020
Sold Price: $940,000
Unavailable Date: Aug 10, 2020
Input Date: Jun 10, 2020
Property
Status: Sale
Property Type: Detached
Style: 2-Storey
Size (sq ft): 2000
Age: 0-5
Area: Richmond Hill
Community: Oak Ridges Lake Wilcox
Availability Date: Immediately
Inside
Bedrooms: 4
Bedrooms Plus: 1
Bathrooms: 4
Kitchens: 1
Rooms: 10
Den/Family Room: Yes
Air Conditioning: Central Air
Fireplace: No
Laundry Level: Main
Washrooms: 4
Building
Basement: Finished
Basement 2: Full
Heat Type: Forced Air
Heat Source: Gas
Exterior: Stone
Elevator: N
UFFI: No
Water Supply: Municipal
Physically Handicapped-Equipped: N
Special Designation: Unknown
Retirement: N
Parking
Driveway: Lane
Garage Spaces: 2
Garage Type: Detached
Covered Parking Spaces: 2
Total Parking Spaces: 2
Fees
Tax Year: 2019
Tax Legal Description: Plan 65M4372 Pr Blk Rp 65R34275 Parts 47 & 212
Taxes: $5,785
Additional Mo Fees: 95
Highlights
Feature: Clear View
Feature: Lake/Pond
Feature: Library
Feature: Public Transit
Feature: School
Land
Cross Street: Yonge/Bloomington/Ba
Municipality District: Richmond Hill
Fronting On: North
Parcel of Tied Land: Y
Pool: None
Sewer: Sewers
Lot Depth: 116.8 Feet
Lot Frontage: 28.2 Feet
Rooms
Room details for 10 Mayapple Lane, Richmond Hill
| Type | Dimensions | Description |
|---|---|---|
| Kitchen Main | 13.00 x 9.00 | Granite Counter, Breakfast Bar, Pantry |
| Breakfast Main | 13.00 x 9.00 | Ceramic Floor, O/Looks Backyard |
| Dining Main | 18.00 x 14.00 | Hardwood Floor, Combined W/Living, Crown Moulding |
| Living Main | 18.00 x 14.00 | Hardwood Floor, Open Concept |
| Family Main | 19.00 x 11.00 | Hardwood Floor, Gas Fireplace |
| Master 2nd | 17.00 x 13.00 | Separate Shower, 4 Pc Ensuite, W/I Closet |
| 2nd Br 2nd | 11.00 x 10.00 | Broadloom, Large Closet, Large Window |
| 3rd Br 2nd | 10.00 x 9.00 | Broadloom, 4 Pc Bath, Semi Ensuite |
| 4th Br 2nd | 10.00 x 9.00 | Broadloom, Large Closet, Large Window |
| Office 2nd | 7.00 x 6.00 | Broadloom, Open Concept |
| Rec Lower | - | Pot Lights, Wet Bar |
| XXXXXXXX | XXX XX, XXXX |
XXXX XXX XXXX |
$XXX,XXX |
| XXX XX, XXXX |
XXXXXX XXX XXXX |
$X,XXX,XXX | |
| XXXXXXXX | XXX XX, XXXX |
XXXXXXX XXX XXXX |
|
| XXX XX, XXXX |
XXXXXX XXX XXXX |
$X,XXX,XXX | |
| XXXXXXXX | XXX XX, XXXX |
XXXXXXX XXX XXXX |
|
| XXX XX, XXXX |
XXXXXX XXX XXXX |
$X,XXX,XXX | |
| XXXXXXXX | XXX XX, XXXX |
XXXXXXX XXX XXXX |
|
| XXX XX, XXXX |
XXXXXX XXX XXXX |
$X,XXX,XXX | |
| XXXXXXXX | XXX XX, XXXX |
XXXXXXX XXX XXXX |
|
| XXX XX, XXXX |
XXXXXX XXX XXXX |
$X,XXX,XXX | |
| XXXXXXXX | XXX XX, XXXX |
XXXX XXX XXXX |
$XXX,XXX |
| XXX XX, XXXX |
XXXXXX XXX XXXX |
$XXX,XXX | |
| XXXXXXXX | XXX XX, XXXX |
XXXXXXX XXX XXXX |
|
| XXX XX, XXXX |
XXXXXX XXX XXXX |
$XXX,XXX |
| XXXXXXXX XXXX | XXX XX, XXXX | $940,000 XXX XXXX |
| XXXXXXXX XXXXXX | XXX XX, XXXX | $1,018,888 XXX XXXX |
| XXXXXXXX XXXXXXX | XXX XX, XXXX | XXX XXXX |
| XXXXXXXX XXXXXX | XXX XX, XXXX | $1,049,300 XXX XXXX |
| XXXXXXXX XXXXXXX | XXX XX, XXXX | XXX XXXX |
| XXXXXXXX XXXXXX | XXX XX, XXXX | $1,079,000 XXX XXXX |
| XXXXXXXX XXXXXXX | XXX XX, XXXX | XXX XXXX |
| XXXXXXXX XXXXXX | XXX XX, XXXX | $1,248,888 XXX XXXX |
| XXXXXXXX XXXXXXX | XXX XX, XXXX | XXX XXXX |
| XXXXXXXX XXXXXX | XXX XX, XXXX | $1,295,000 XXX XXXX |
| XXXXXXXX XXXX | XXX XX, XXXX | $835,000 XXX XXXX |
| XXXXXXXX XXXXXX | XXX XX, XXXX | $849,000 XXX XXXX |
| XXXXXXXX XXXXXXX | XXX XX, XXXX | XXX XXXX |
| XXXXXXXX XXXXXX | XXX XX, XXXX | $799,900 XXX XXXX |

Académie de la Moraine
Elementary: PublicOur Lady of the Annunciation Catholic Elementary School
Elementary: CatholicLake Wilcox Public School
Elementary: PublicBond Lake Public School
Elementary: PublicOak Ridges Public School
Elementary: PublicOur Lady of Hope Catholic Elementary School
Elementary: CatholicACCESS Program
Secondary: PublicÉSC Renaissance
Secondary: CatholicDr G W Williams Secondary School
Secondary: PublicAurora High School
Secondary: PublicCardinal Carter Catholic Secondary School
Secondary: CatholicSt Maximilian Kolbe High School
Secondary: Catholic- 4 bath
- 4 bed
65 Davis Road, Aurora, Ontario • L4G 2B4 • Aurora Highlands
- 4 bath
- 4 bed
- 2000 sqft
34 Estate Garden Drive, Richmond Hill, Ontario • L4E 3V3 • Oak Ridges




