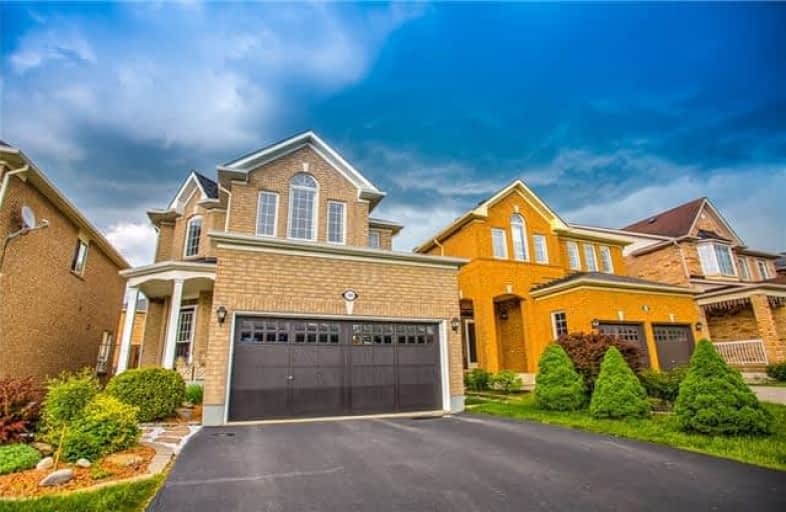Sold on Oct 18, 2017
Note: Property is not currently for sale or for rent.

-
Type: Detached
-
Style: 2-Storey
-
Lot Size: 35.14 x 120.51 Feet
-
Age: No Data
-
Taxes: $5,018 per year
-
Days on Site: 5 Days
-
Added: Sep 07, 2019 (5 days on market)
-
Updated:
-
Last Checked: 2 months ago
-
MLS®#: N3954563
-
Listed By: Re/max excel realty ltd., brokerage
Spacious Sun Drenched 4Bed Home Beside A Park & Pond. Family Friendly Street.Open Concept W/9Ft Smooth Ceilings & Oversized Windows.Formal Liv/Dining Rm W/ Gleaming Hrd Fls.Chef's Kitchen W/New Appl & Brkfst Bar O/Lkg Brk Area W/W/Out To Patio.Massive Fam Rm W/Bow Window,Fireplace. Oak Staircase Leads To 2nd Flr W/Dbl Dr Entry To Master Retreat W Mass W/In Clst & His/ Her Sink. New Roof (2016)
Extras
Fridge, Stove, Dishwasher, Hoodfan, Washer & Dryer, Freshly Painted, Prestigious Wilcox Location. Steps To New Community Ctre&Park, Mins To Hwy404/Yonge..
Property Details
Facts for 101 Aloe Avenue, Richmond Hill
Status
Days on Market: 5
Last Status: Sold
Sold Date: Oct 18, 2017
Closed Date: Feb 05, 2018
Expiry Date: Jan 13, 2018
Sold Price: $1,150,000
Unavailable Date: Oct 18, 2017
Input Date: Oct 13, 2017
Prior LSC: Listing with no contract changes
Property
Status: Sale
Property Type: Detached
Style: 2-Storey
Area: Richmond Hill
Community: Oak Ridges Lake Wilcox
Availability Date: 30/60/Tba
Inside
Bedrooms: 4
Bathrooms: 3
Kitchens: 1
Rooms: 12
Den/Family Room: Yes
Air Conditioning: Central Air
Fireplace: Yes
Washrooms: 3
Building
Basement: Full
Heat Type: Forced Air
Heat Source: Gas
Exterior: Brick
Water Supply: Municipal
Special Designation: Unknown
Parking
Driveway: Private
Garage Spaces: 2
Garage Type: Built-In
Covered Parking Spaces: 4
Total Parking Spaces: 4
Fees
Tax Year: 2017
Tax Legal Description: Plan 65M3703 Lot 115
Taxes: $5,018
Land
Cross Street: Bayview/North Lake
Municipality District: Richmond Hill
Fronting On: North
Pool: None
Sewer: Sewers
Lot Depth: 120.51 Feet
Lot Frontage: 35.14 Feet
Additional Media
- Virtual Tour: http://home.genesisvue.com/101-aloe-ave-richmond-hill-2/
Rooms
Room details for 101 Aloe Avenue, Richmond Hill
| Type | Dimensions | Description |
|---|---|---|
| Living Main | 3.64 x 3.22 | O/Looks Backyard, Hardwood Floor, Picture Window |
| Dining Main | 3.64 x 3.34 | Formal Rm, Hardwood Floor, Picture Window |
| Great Rm Main | 4.56 x 4.59 | Separate Rm, Hardwood Floor, Window |
| Family Main | 4.56 x 4.59 | Open Concept, Hardwood Floor, Fireplace |
| Kitchen Main | 3.52 x 3.34 | O/Looks Family, Breakfast Bar, B/I Appliances |
| Breakfast Main | 3.34 x 2.91 | W/O To Patio, Ceramic Floor, Open Concept |
| Master 2nd | 4.62 x 4.56 | Ensuite Bath, W/I Closet, Bay Window |
| 2nd Br 2nd | 3.64 x 3.03 | Large Closet, Large Window, Led Lighting |
| 3rd Br 2nd | 4.25 x 3.64 | Large Closet, Large Window, O/Looks Park |
| 4th Br 2nd | 4.31 x 3.34 | Large Closet, Large Window, Led Lighting |
| Laundry 2nd | 2.24 x 1.49 | Separate Rm, Ceramic Floor, B/I Shelves |
| XXXXXXXX | XXX XX, XXXX |
XXXX XXX XXXX |
$X,XXX,XXX |
| XXX XX, XXXX |
XXXXXX XXX XXXX |
$XXX,XXX | |
| XXXXXXXX | XXX XX, XXXX |
XXXXXXX XXX XXXX |
|
| XXX XX, XXXX |
XXXXXX XXX XXXX |
$X,XXX,XXX | |
| XXXXXXXX | XXX XX, XXXX |
XXXXXXX XXX XXXX |
|
| XXX XX, XXXX |
XXXXXX XXX XXXX |
$X,XXX,XXX |
| XXXXXXXX XXXX | XXX XX, XXXX | $1,150,000 XXX XXXX |
| XXXXXXXX XXXXXX | XXX XX, XXXX | $999,000 XXX XXXX |
| XXXXXXXX XXXXXXX | XXX XX, XXXX | XXX XXXX |
| XXXXXXXX XXXXXX | XXX XX, XXXX | $1,299,000 XXX XXXX |
| XXXXXXXX XXXXXXX | XXX XX, XXXX | XXX XXXX |
| XXXXXXXX XXXXXX | XXX XX, XXXX | $1,380,000 XXX XXXX |

Académie de la Moraine
Elementary: PublicOur Lady of the Annunciation Catholic Elementary School
Elementary: CatholicLake Wilcox Public School
Elementary: PublicBond Lake Public School
Elementary: PublicMacLeod's Landing Public School
Elementary: PublicOak Ridges Public School
Elementary: PublicACCESS Program
Secondary: PublicÉSC Renaissance
Secondary: CatholicDr G W Williams Secondary School
Secondary: PublicCardinal Carter Catholic Secondary School
Secondary: CatholicSt Maximilian Kolbe High School
Secondary: CatholicRichmond Hill High School
Secondary: Public- 4 bath
- 4 bed
65 Davis Road, Aurora, Ontario • L4G 2B4 • Aurora Highlands
- 4 bath
- 4 bed
- 2000 sqft
34 Estate Garden Drive, Richmond Hill, Ontario • L4E 3V3 • Oak Ridges




