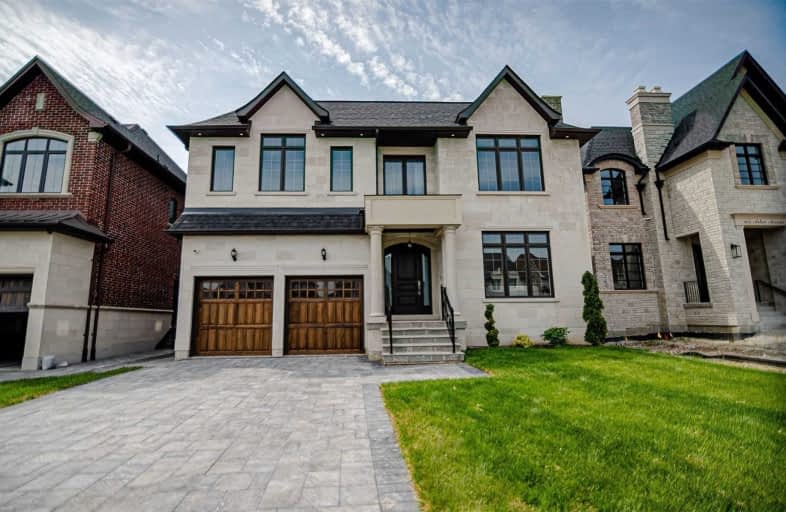
École élémentaire Norval-Morrisseau
Elementary: PublicO M MacKillop Public School
Elementary: PublicSt Mary Immaculate Catholic Elementary School
Elementary: CatholicFather Henri J M Nouwen Catholic Elementary School
Elementary: CatholicPleasantville Public School
Elementary: PublicSilver Pines Public School
Elementary: PublicÉcole secondaire Norval-Morrisseau
Secondary: PublicJean Vanier High School
Secondary: CatholicAlexander MacKenzie High School
Secondary: PublicRichmond Hill High School
Secondary: PublicSt Theresa of Lisieux Catholic High School
Secondary: CatholicBayview Secondary School
Secondary: Public- 6 bath
- 5 bed
- 3500 sqft
149 Milky Way Drive, Richmond Hill, Ontario • L4C 4Y3 • Observatory
- 7 bath
- 5 bed
- 5000 sqft
6 Fernwood Court, Richmond Hill, Ontario • L4B 3C2 • Bayview Hill
- 5 bath
- 5 bed
- 3000 sqft
87 Current Drive, Richmond Hill, Ontario • L4S 0M7 • Rural Richmond Hill
- — bath
- — bed
- — sqft
21 Woodland Acres Crescent, Vaughan, Ontario • L6A 1G1 • Rural Vaughan














