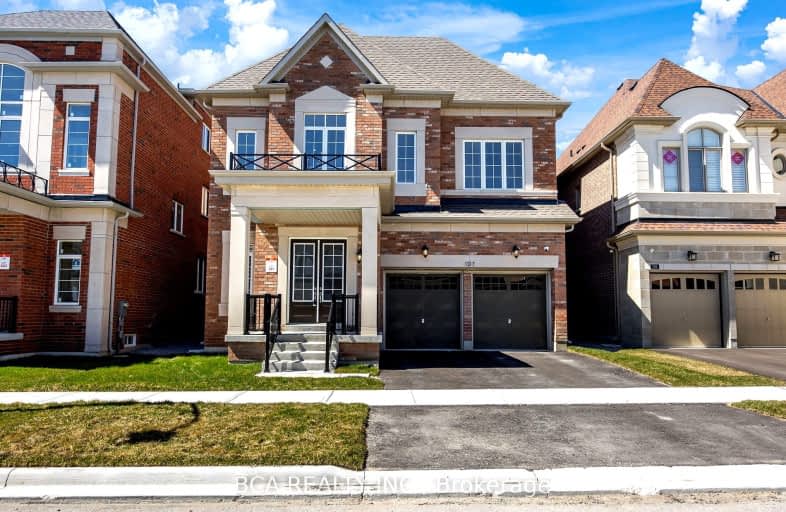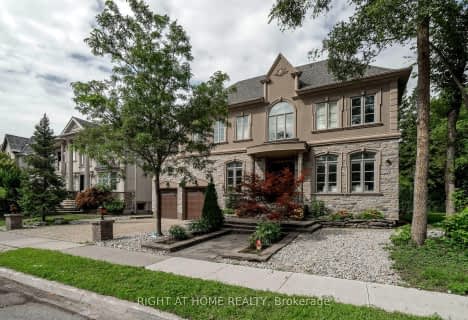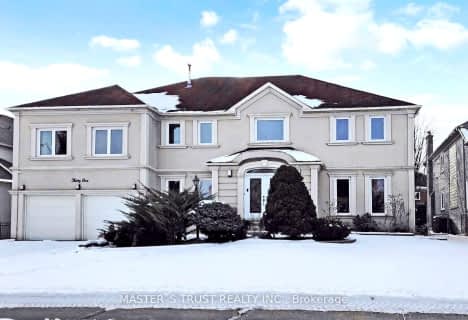Somewhat Walkable
- Some errands can be accomplished on foot.
Some Transit
- Most errands require a car.
Somewhat Bikeable
- Most errands require a car.

St Joseph Catholic Elementary School
Elementary: CatholicSt John Paul II Catholic Elementary School
Elementary: CatholicWalter Scott Public School
Elementary: PublicSixteenth Avenue Public School
Elementary: PublicRed Maple Public School
Elementary: PublicBayview Hill Elementary School
Elementary: PublicÉcole secondaire Norval-Morrisseau
Secondary: PublicThornlea Secondary School
Secondary: PublicJean Vanier High School
Secondary: CatholicAlexander MacKenzie High School
Secondary: PublicLangstaff Secondary School
Secondary: PublicBayview Secondary School
Secondary: Public-
Mill Pond Park
262 Mill St (at Trench St), Richmond Hill ON 2.95km -
Devonsleigh Playground
117 Devonsleigh Blvd, Richmond Hill ON L4S 1G2 5.07km -
Green Lane Park
16 Thorne Lane, Markham ON L3T 5K5 5.18km
-
RBC Royal Bank
365 High Tech Rd (at Bayview Ave.), Richmond Hill ON L4B 4V9 2.2km -
TD Bank Financial Group
10381 Bayview Ave (at Redstone Rd), Richmond Hill ON L4C 0R9 2.42km -
TD Bank Financial Group
220 Commerce Valley Dr W, Markham ON L3T 0A8 3.49km
- 6 bath
- 5 bed
- 5000 sqft
119 Boake Trail, Richmond Hill, Ontario • L4B 4B7 • Bayview Hill
- 6 bath
- 5 bed
- 3500 sqft
149 Milky Way Drive, Richmond Hill, Ontario • L4C 4Y3 • Observatory
- 6 bath
- 5 bed
- 5000 sqft
43 Denham Drive, Richmond Hill, Ontario • L4C 6H7 • South Richvale
- 5 bath
- 5 bed
- 3500 sqft
59 Oatlands Crescent, Richmond Hill, Ontario • L4C 9P2 • Mill Pond
- 6 bath
- 5 bed
- 3500 sqft
31 Black Walnut Crescent, Richmond Hill, Ontario • L4B 3S3 • Langstaff
- 7 bath
- 5 bed
- 5000 sqft
6 Fernwood Court, Richmond Hill, Ontario • L4B 3C2 • Bayview Hill
- 6 bath
- 5 bed
- 3000 sqft
9 Frontier Drive, Richmond Hill, Ontario • L4C 0M2 • South Richvale














