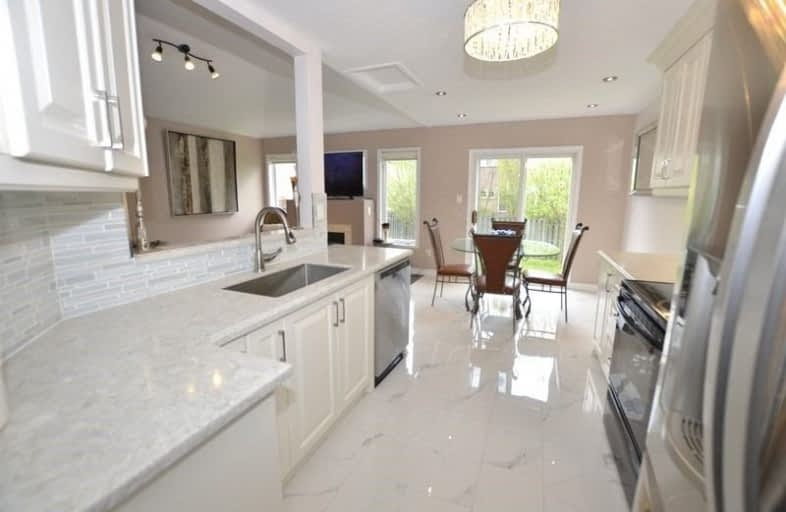Sold on Jul 07, 2019
Note: Property is not currently for sale or for rent.

-
Type: Detached
-
Style: 2-Storey
-
Lot Size: 44.82 x 120.41 Feet
-
Age: No Data
-
Taxes: $4,556 per year
-
Days on Site: 9 Days
-
Added: Sep 07, 2019 (1 week on market)
-
Updated:
-
Last Checked: 3 months ago
-
MLS®#: N4501266
-
Listed By: Re/max realtron realty inc., brokerage
Stunning Detached 45" Lot In The Humberlands*2Car Garage+4 On Driway*Mature Trees*Over 50 K In Renovations:New Custom Kitchen:Porcelaintiles,Glass Backsplash,Quartz Counters,Crown Moldings,Faucet & Sink*New Mn Fl Hardwood,Stained Stairs,All Renovated Power Rm:Vanity,Porcelain,Toilet,Faucet*All New Toilets,Porcelain,Pot Lights,All Smooth Ceiling Throughout*Family Rm Cathedral Ceiling*Mn Fl Renovated Laundry-Ent To Garage*Garage Fireplace*Front Dr Glass Insert
Extras
Inc:Stove,2018:S/S:Fridge,B/I Dishwasher,B/I Micro,Washer,Dryer*Alarm,Inground Sprinklers, All Elf,All Window Coverings,Electric Garage Door Opener,2019:Furnace,Cac,Cvac+Equip*2018 Roof*Gas Fireplace*Hardwood Material Only, For 2nd Floor*
Property Details
Facts for 11 Brightsview Drive, Richmond Hill
Status
Days on Market: 9
Last Status: Sold
Sold Date: Jul 07, 2019
Closed Date: Oct 30, 2019
Expiry Date: Oct 31, 2019
Sold Price: $857,125
Unavailable Date: Jul 07, 2019
Input Date: Jun 28, 2019
Property
Status: Sale
Property Type: Detached
Style: 2-Storey
Area: Richmond Hill
Community: Oak Ridges
Availability Date: Flexible/Tba
Inside
Bedrooms: 3
Bathrooms: 3
Kitchens: 1
Rooms: 7
Den/Family Room: Yes
Air Conditioning: Central Air
Fireplace: Yes
Laundry Level: Main
Central Vacuum: Y
Washrooms: 3
Utilities
Electricity: Yes
Gas: Yes
Cable: Yes
Telephone: Yes
Building
Basement: Full
Basement 2: Unfinished
Heat Type: Forced Air
Heat Source: Gas
Exterior: Brick
Elevator: N
Water Supply: Municipal
Special Designation: Unknown
Parking
Driveway: Pvt Double
Garage Spaces: 2
Garage Type: Built-In
Covered Parking Spaces: 4
Total Parking Spaces: 6
Fees
Tax Year: 2018
Tax Legal Description: Lot 99 Plan 65M3353
Taxes: $4,556
Highlights
Feature: Fenced Yard
Feature: Park
Feature: School
Land
Cross Street: Bathurst / King
Municipality District: Richmond Hill
Fronting On: South
Parcel Number: 032061648
Pool: None
Sewer: Sewers
Lot Depth: 120.41 Feet
Lot Frontage: 44.82 Feet
Lot Irregularities: Irregular As Per Surv
Acres: < .50
Zoning: 301 Single Famil
Additional Media
- Virtual Tour: http://www.easyvirtuals.com/Slideshow2/955W0E1F
Rooms
Room details for 11 Brightsview Drive, Richmond Hill
| Type | Dimensions | Description |
|---|---|---|
| Living Main | 3.05 x 4.27 | Hardwood Floor, Combined W/Dining, Open Concept |
| Dining Main | 3.05 x 4.27 | Hardwood Floor, Combined W/Living, Open Concept |
| Family Main | 3.35 x 5.49 | Hardwood Floor, Gas Fireplace, Cathedral Ceiling |
| Kitchen Main | 2.74 x 2.85 | Porcelain Floor, Granite Counter, Modern Kitchen |
| Breakfast Main | 2.61 x 2.85 | Porcelain Floor, W/O To Yard, Open Concept |
| Laundry Main | - | Porcelain Floor, B/I Shelves, W/O To Garage |
| Master 2nd | 3.51 x 4.88 | Broadloom, 5 Pc Ensuite, W/I Closet |
| 2nd Br 2nd | 2.85 x 3.05 | Broadloom, Double Closet, Window |
| 3rd Br 2nd | 2.95 x 3.35 | Broadloom, His/Hers Closets, Window |
| XXXXXXXX | XXX XX, XXXX |
XXXX XXX XXXX |
$XXX,XXX |
| XXX XX, XXXX |
XXXXXX XXX XXXX |
$XXX,XXX | |
| XXXXXXXX | XXX XX, XXXX |
XXXXXXX XXX XXXX |
|
| XXX XX, XXXX |
XXXXXX XXX XXXX |
$XXX,XXX | |
| XXXXXXXX | XXX XX, XXXX |
XXXXXXX XXX XXXX |
|
| XXX XX, XXXX |
XXXXXX XXX XXXX |
$XXX,XXX |
| XXXXXXXX XXXX | XXX XX, XXXX | $857,125 XXX XXXX |
| XXXXXXXX XXXXXX | XXX XX, XXXX | $869,900 XXX XXXX |
| XXXXXXXX XXXXXXX | XXX XX, XXXX | XXX XXXX |
| XXXXXXXX XXXXXX | XXX XX, XXXX | $799,900 XXX XXXX |
| XXXXXXXX XXXXXXX | XXX XX, XXXX | XXX XXXX |
| XXXXXXXX XXXXXX | XXX XX, XXXX | $899,900 XXX XXXX |

ÉIC Renaissance
Elementary: CatholicLight of Christ Catholic Elementary School
Elementary: CatholicHighview Public School
Elementary: PublicFather Frederick McGinn Catholic Elementary School
Elementary: CatholicOak Ridges Public School
Elementary: PublicOur Lady of Hope Catholic Elementary School
Elementary: CatholicACCESS Program
Secondary: PublicÉSC Renaissance
Secondary: CatholicDr G W Williams Secondary School
Secondary: PublicKing City Secondary School
Secondary: PublicAurora High School
Secondary: PublicCardinal Carter Catholic Secondary School
Secondary: Catholic- 2 bath
- 3 bed
- 700 sqft
8 Webster Drive, Aurora, Ontario • L4G 2A5 • Aurora Highlands
- 2 bath
- 3 bed
- 2000 sqft
72B-104 Poplar Crescent, Aurora, Ontario • L4G 3L3 • Aurora Highlands




