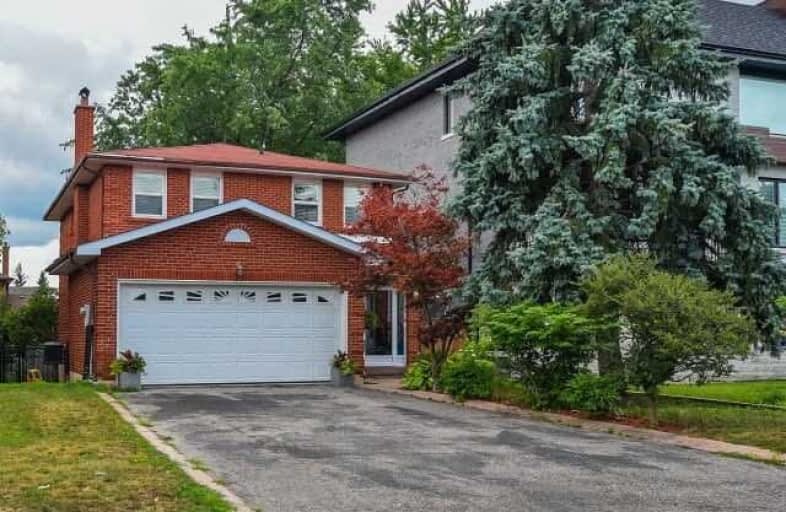
École élémentaire Norval-Morrisseau
Elementary: Public
1.69 km
St Anne Catholic Elementary School
Elementary: Catholic
0.52 km
Ross Doan Public School
Elementary: Public
0.64 km
St Charles Garnier Catholic Elementary School
Elementary: Catholic
1.15 km
Roselawn Public School
Elementary: Public
1.38 km
Pleasantville Public School
Elementary: Public
1.49 km
École secondaire Norval-Morrisseau
Secondary: Public
1.70 km
Jean Vanier High School
Secondary: Catholic
3.52 km
Alexander MacKenzie High School
Secondary: Public
0.77 km
Langstaff Secondary School
Secondary: Public
2.79 km
St Theresa of Lisieux Catholic High School
Secondary: Catholic
3.86 km
Bayview Secondary School
Secondary: Public
3.11 km



